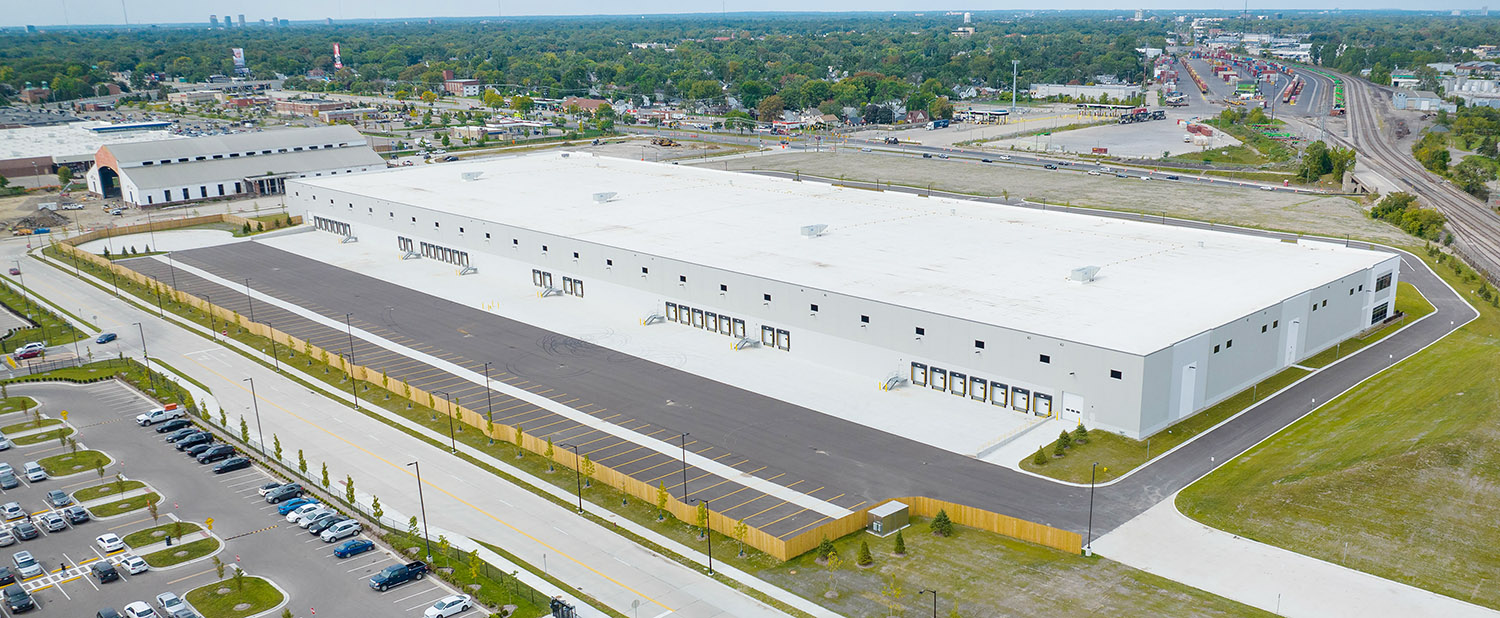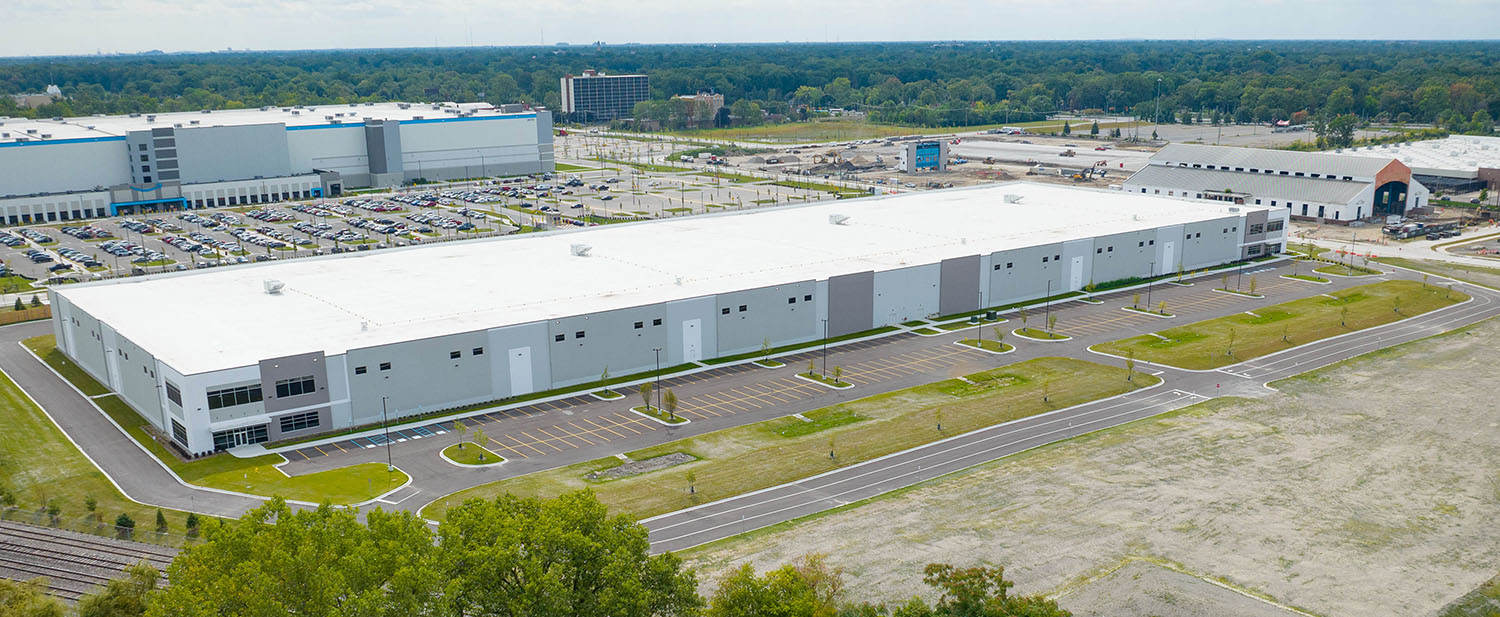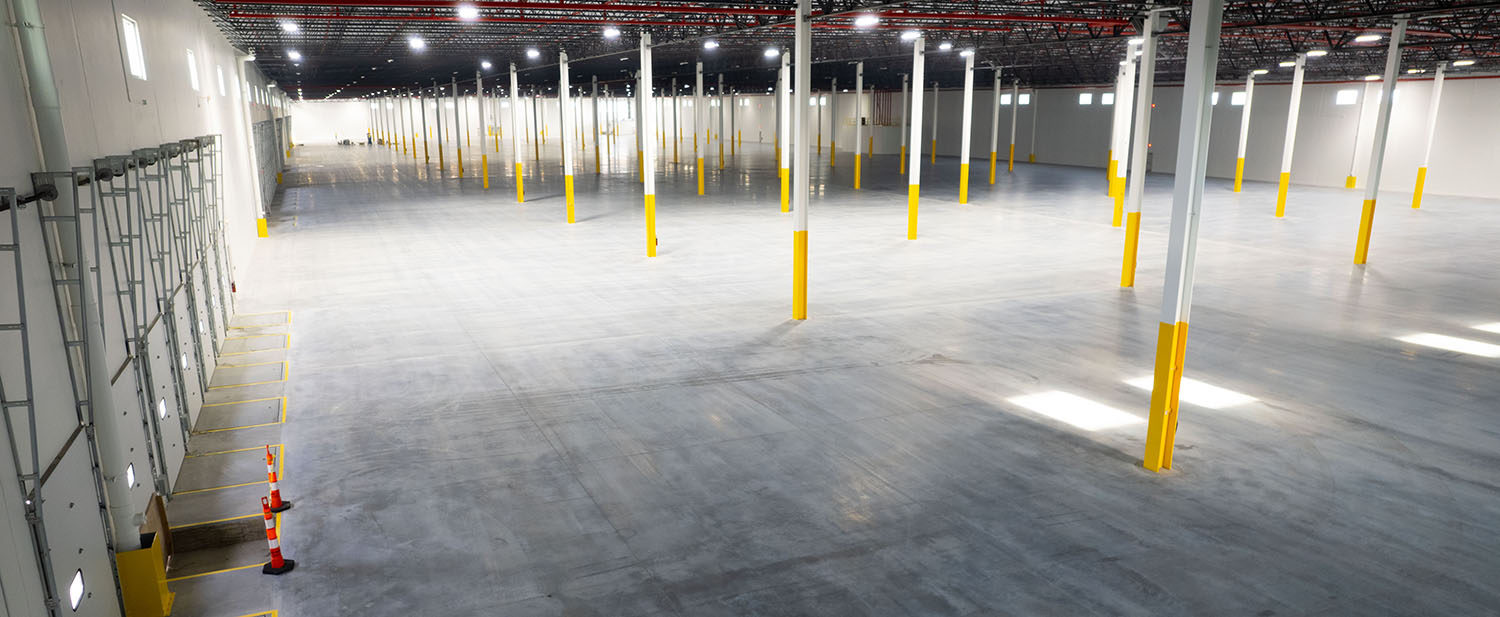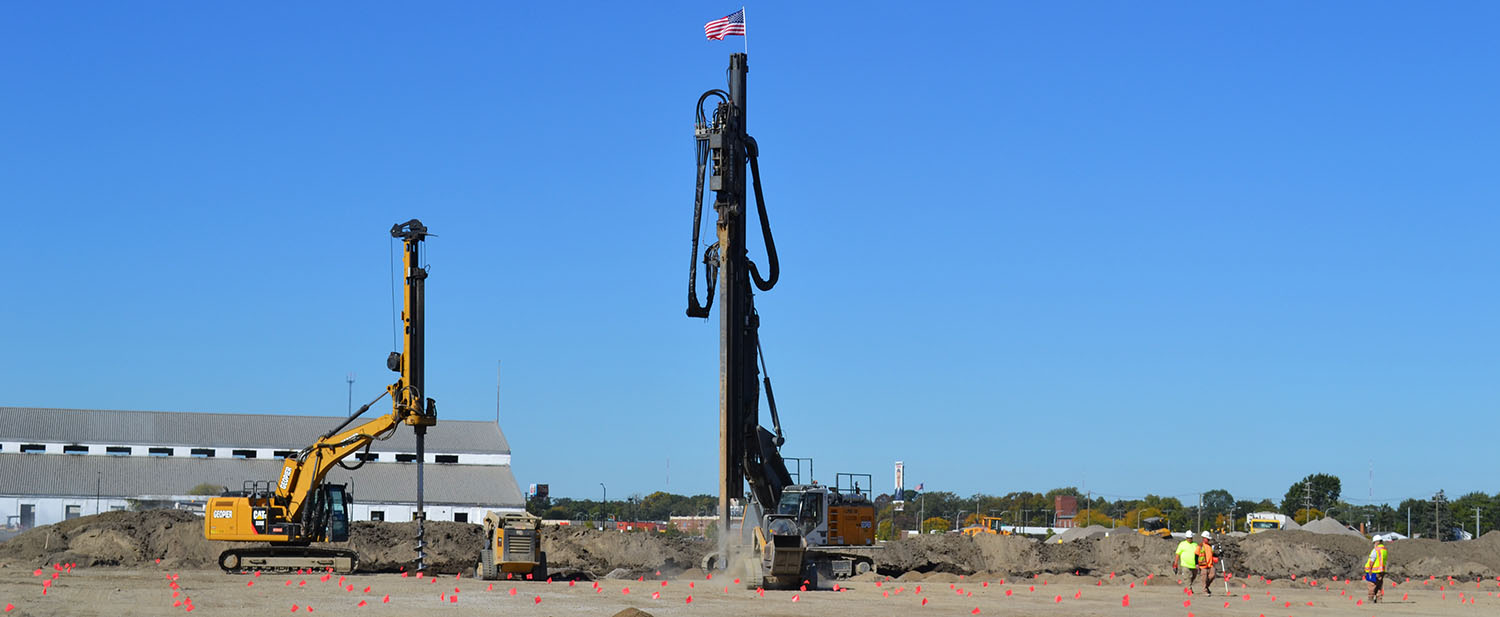The Michigan State Fair, the second oldest fair behind New York State, first started in Detroit in 1849, and as the event became more popular, a permanent location was acquired in 1905. The state fairgrounds included a coliseum, field house, agricultural and animal facilities, racetrack, and carnival space for the fair and other events until closing in 2009.
Since then, the land is being redeveloped for the growing community. The Joint Venture of Oliver / Hatcher Construction and MIG Construction built a new state-of-the-art speculative warehouse including 33 dock bays. Before building on the site, approximately 4,600 geopiers were used to stabilize the ground. The core and shell are a composite of pre-cast exterior walls and 705 tons of structural steel. The building has a 32’ clear height and 52’ column bays.
The JV team worked with the City of Detroit’s Civil Rights, Inclusion, & Opportunity (CRIO) Department to ensure compliance with the City’s Executive Order 2021-02.
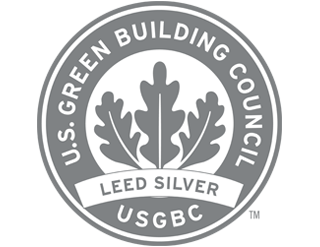
The State Fairgrounds Building 2 achieved LEED Silver Certification for its commitment to sustainable design and construction by the U.S. Green Building Council® (USGBC®).
Awarded the highest scores for innovation, integrative processes, material ingredients, and outdoor water use reduction.
