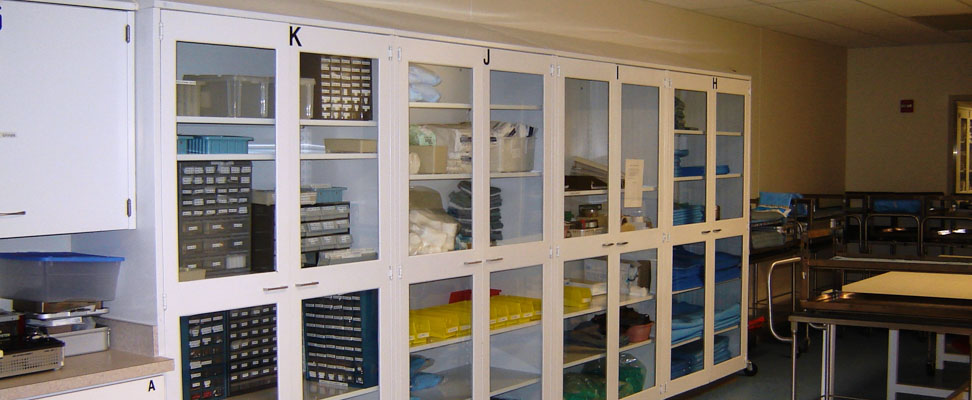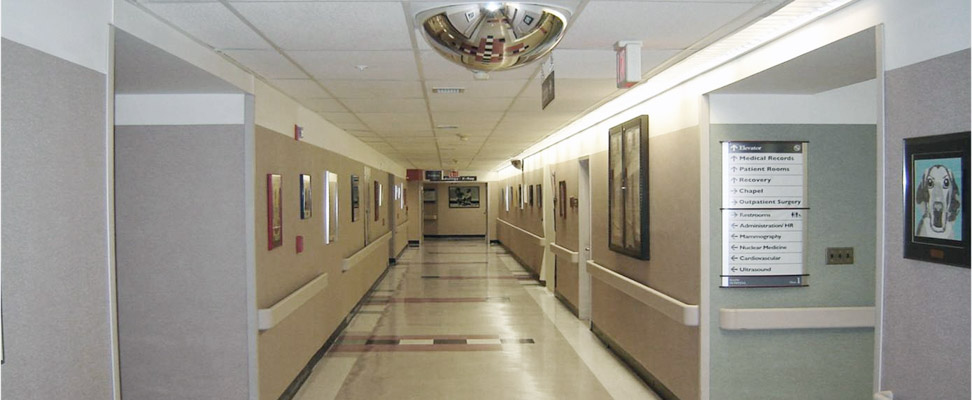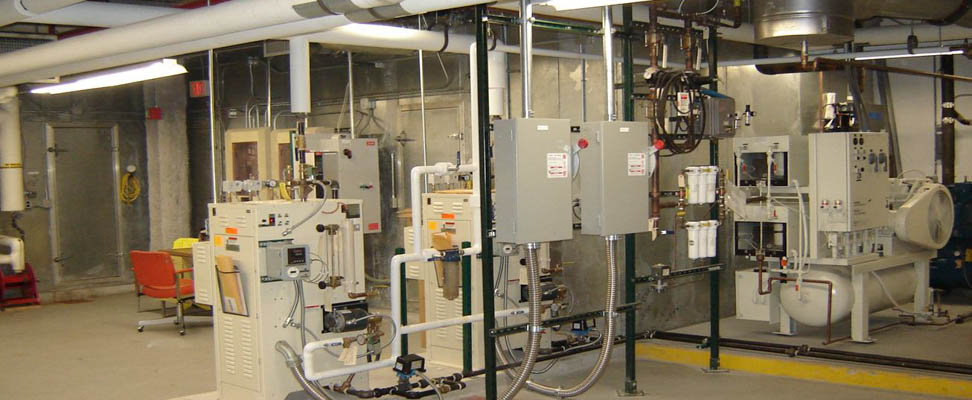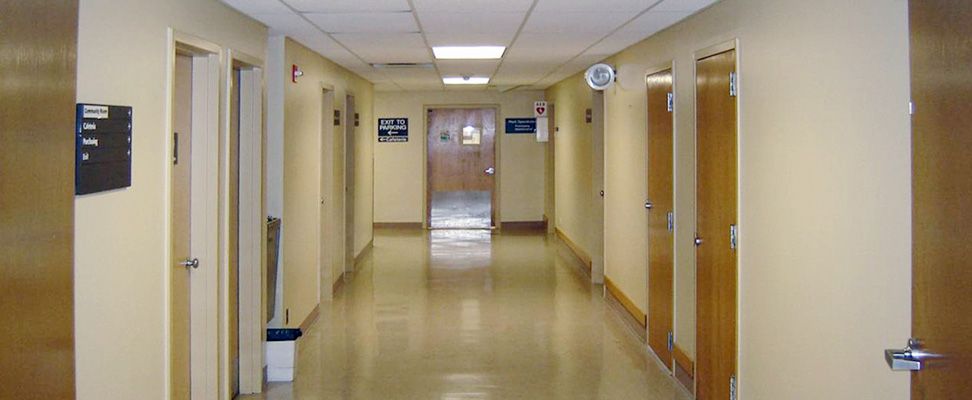The scope of this project included the construction of the Central Surgical Reprocessing Unit as well as renovations to multiple areas within the hospital. The construction was completed adjacent to fully functional operating rooms.
Additional scope included substantial remedial fire stopping work throughout the hospital. The original hospital had been constructed in the mid-1950s with future additions that resulted in the hospital not being up to fire code. Pursuant to a fire marshal mandate, Oliver / Hatcher performed fire stopping work which involved many innovative techniques to achieve necessary wall ratings. The work was performed in crowded plenums that contained existing ductwork, piping, and wiring systems.



