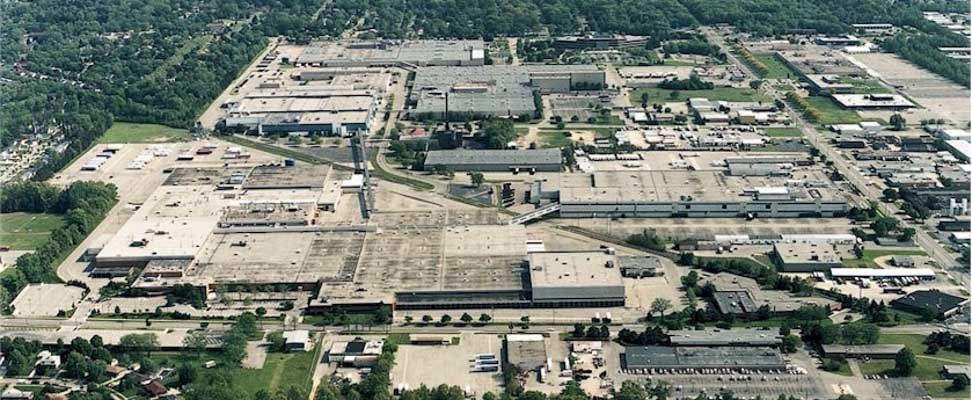The Grand Rapids Commerce Center is a re-development of the former 4.6 million SF Steelcase campus. The project participation included assisting in the development of a brownfield plan, application for brownfield entitlements, and remediation.
Pre-construction services exceeded twelve months for this large project. Services included site investigation, planning, estimating, and city approvals.
In total, ten buildings were separated, re-connected, or otherwise reconfigured, including planning, permitting, and reconstruction of underground water main systems.
Work consisted of building demolition, reconfiguration of the high-pressure water main fire protection system, re-supply of high voltage electrical, gas, domestic water, and telecommunication utilities. It also included the removal of the obsolete campus-wide steam heating system.
In three buildings, old piping, lighting, and manufacturing equipment were removed. New lighting was installed, miscellaneous repairs completed, and new paint applied throughout leaving a clean, ready for occupancy look.
The project entailed a significant infrastructure redevelopment. The buildings were disconnected from the campus-wide systems and received individual building systems that addressed individual requirements. The campus buildings had been dependent upon the steam heat system, so new heating equipment had to be installed in each building. A combination of modern boilers, gas-fired make-up air units, and infrared tube heaters were installed in eight buildings.
