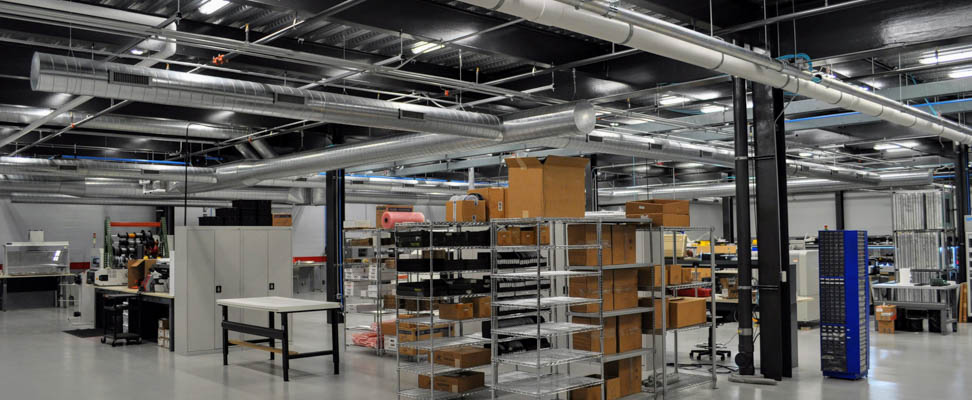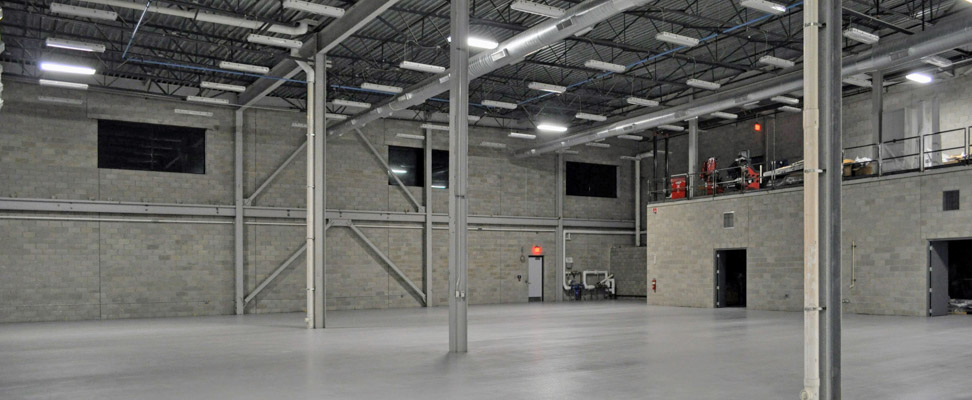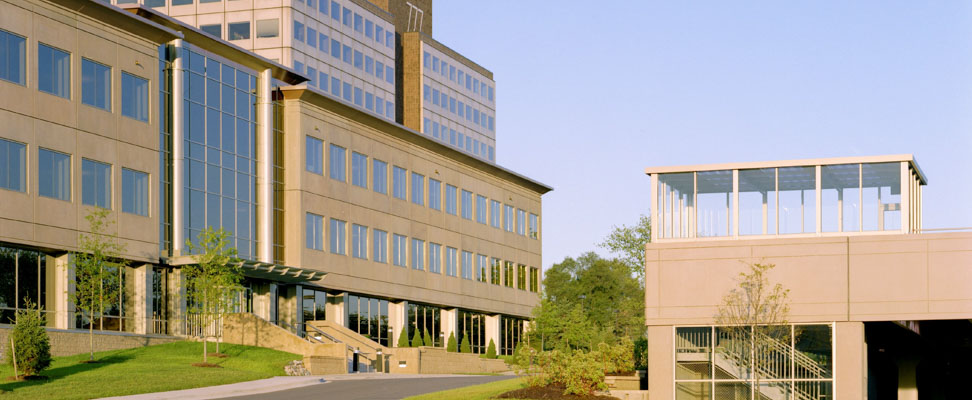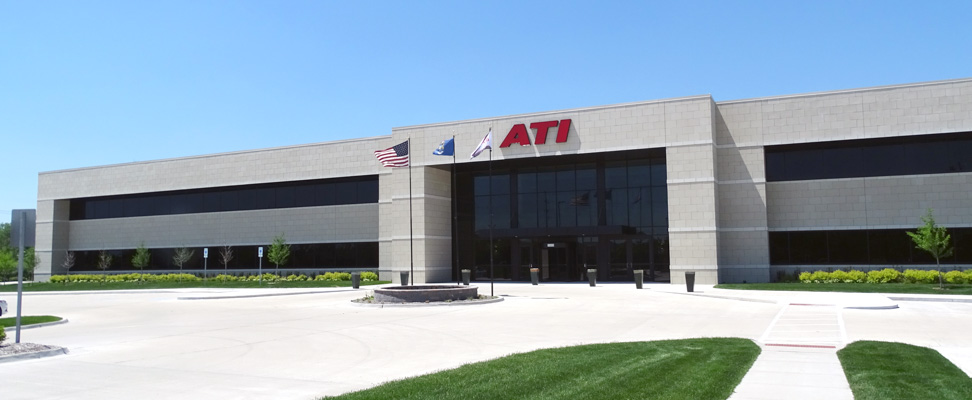Oliver / Hatcher procured the architectural team and delivered all preconstruction services, budgeting, and municipal approvals for ATI through the construction management delivery method.
The corporate office space features a two-story lobby with atrium, expansive open flow collaborative office environments, a state-of-the-art auditorium with tiered stadium seating, a second-story corporate event and a banquet center with two full-service commercial kitchens, and staff exercise facility.
The manufacturing and Rand D spaces include a light manufacturing lab/shop, five overhead doors, vehicle testing and service facility, car wash, 3-D printing, large design and engineering department/lab, truck dock and the construction of two mezzanines.



