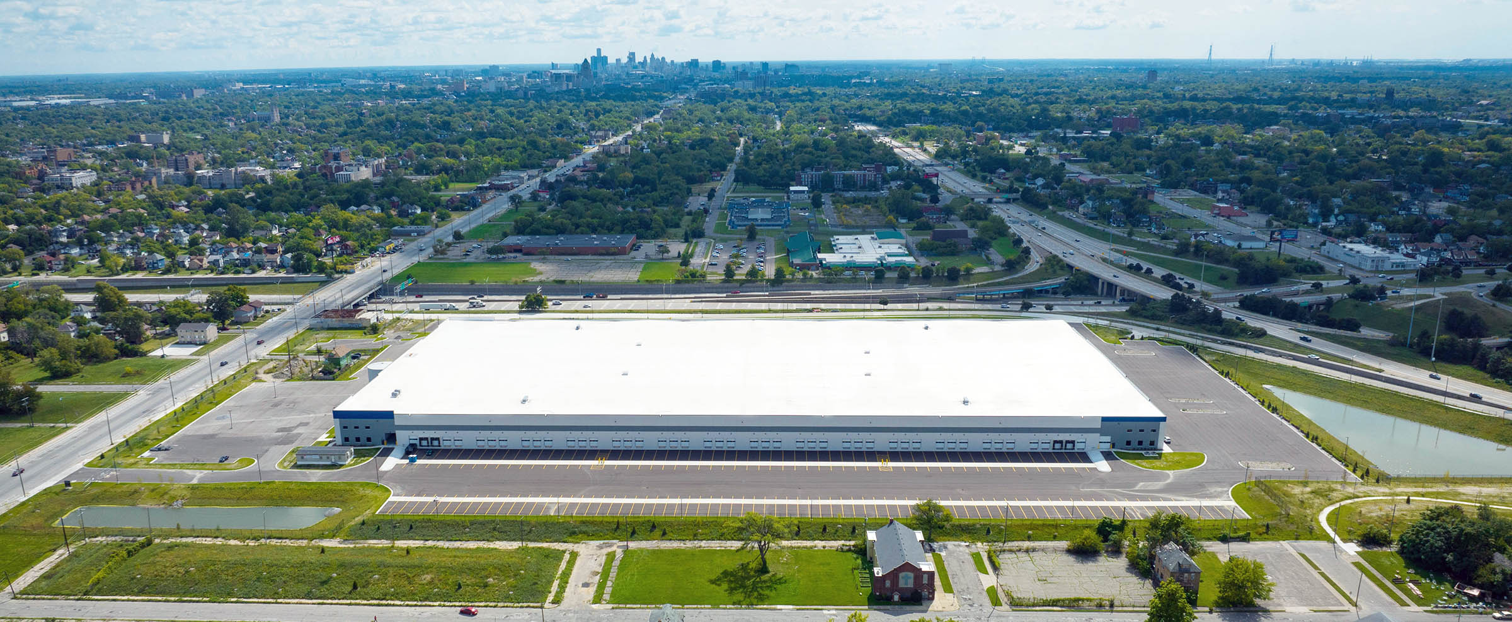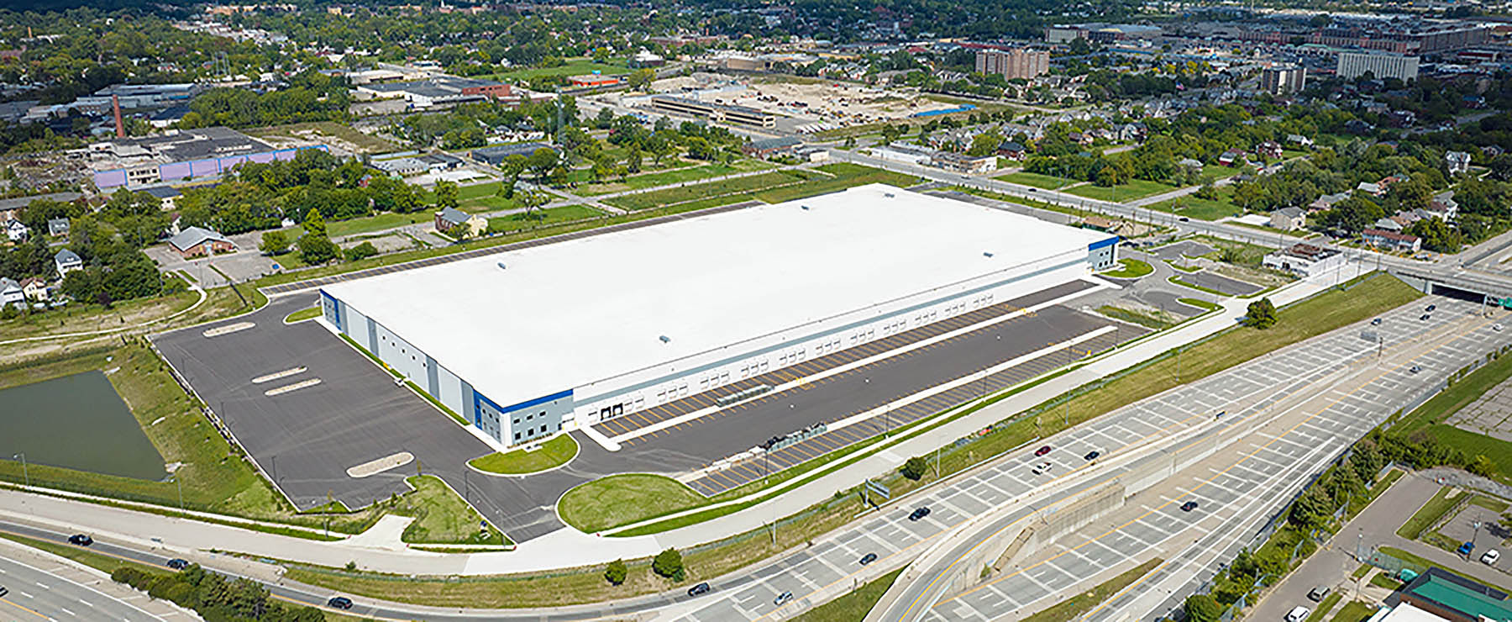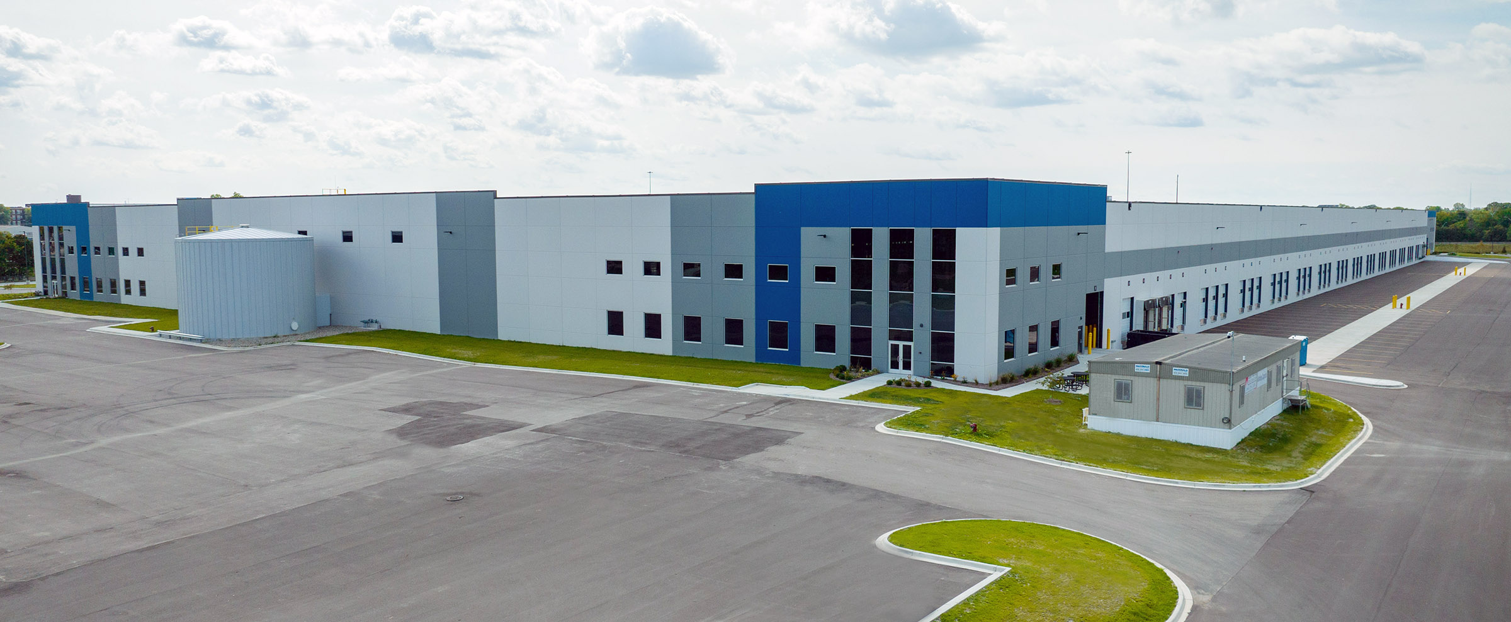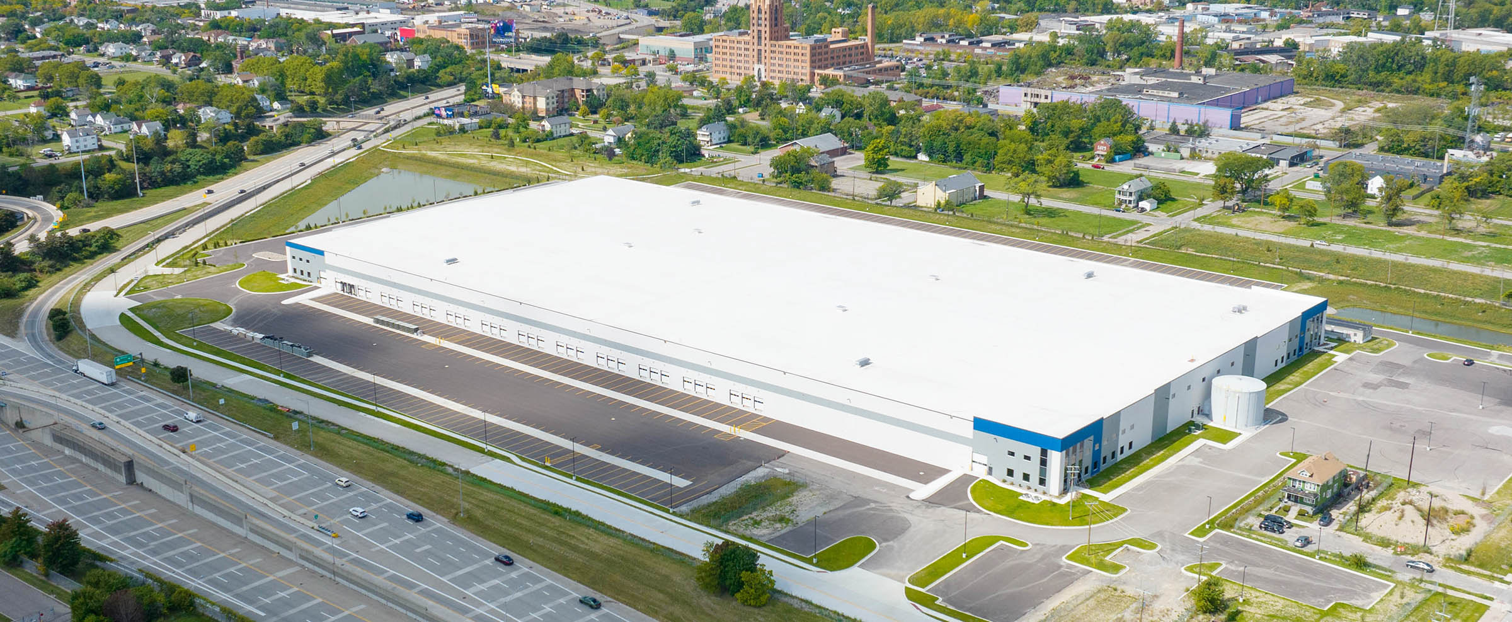The transformation of more than 270 residential parcels, approximately 34 acres, from an economically stressed neighborhood into an industrial facility in Southeast Michigan. The property is located 5 miles from downtown Detroit and less than ten miles from two of the Big 3 Automotive companies, making its location attractive for manufacturing, logistics, and distribution uses.
The brownfield site required extensive site demolition before constructing the new facility. All the parcels and abandoned houses that were purchased in the project limits were properly abated, demolished, and the basement footprints were brought up to grade with structural fill. Extensive private utilities throughout the property had to be cut/capped and removed or reconfigured by coordinating with all the local utility suppliers in this area.
The transformed area will now be home to Means Logistics Park, a 446,500 SF warehouse and distribution facility, developed by Ashley Capital and constructed by Oliver / Hatcher Construction. The building features 421,790 SF of warehouse space, an exterior fire suppression tank, modern corner office environments, and ease of accessibility at the cross-section of state interstates. In the northwest corner of the site a park was created for the local community to use that includes walking paths with lighting and newly planted trees throughout.
The 120,189 square foot concrete pour is believed to be the largest single-day indoor concrete floor slab placement in Michigan’s history. The 120,189 SF placement required 2,531 cubic yards of concrete, and 22,800 pounds of Helix Steel fibers provided at over 300 cubic yards per hour by 68 Redi Mix trucks from 4 concrete plants. The slab tested out at an average of FF62 Floor Flatness and FL51 Floor Levelness.



