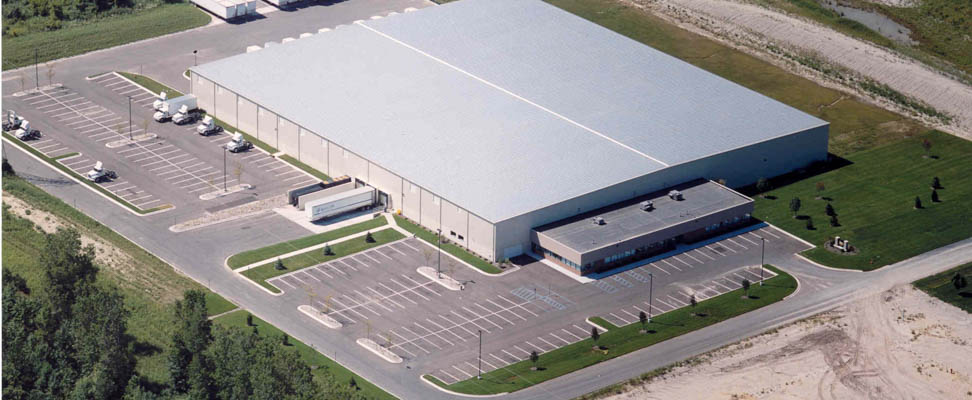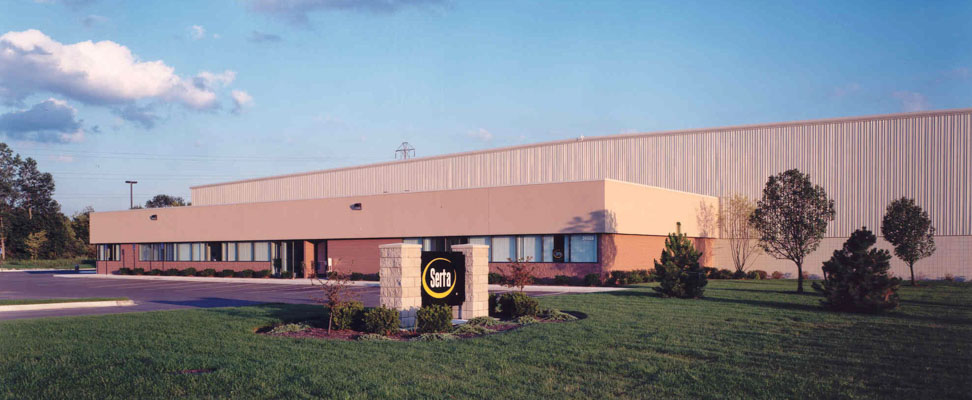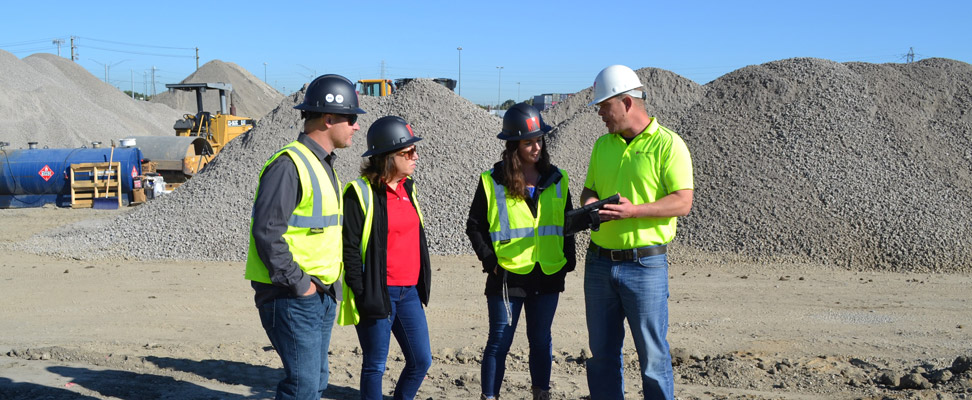Oliver / Hatcher was awarded the construction management services for the construction of this new 112,500 SF industrial building featuring 105,000 SF of manufacturing and warehouse space and 7,500 SF of office space.
The project included renovation of the existing office. In addition to the interior renovations, a 35,000 SF addition was added to the manufacturing/warehouse space. The building is constructed with 25.5 foot clear height and fifteen truck docks. Additional scope included new shop restrooms and three new truck docks.
In 2011 Oliver / Hatcher added an additional 35,000 SF to the building, and in 2012 the company provided office renovations within the building.



