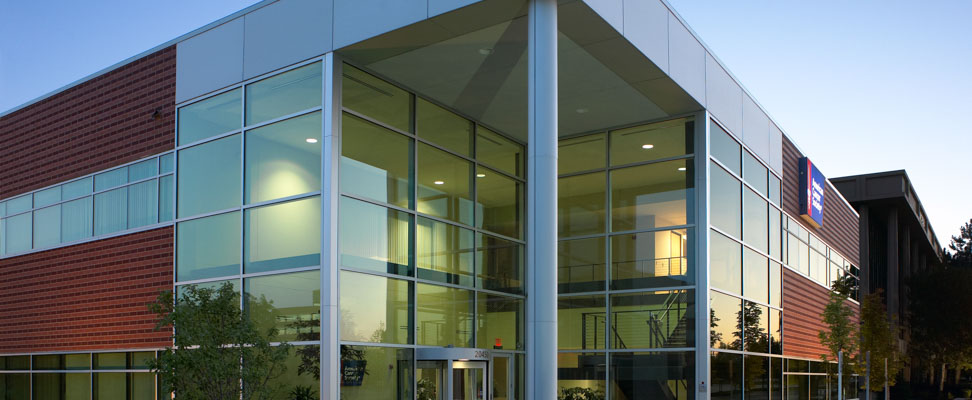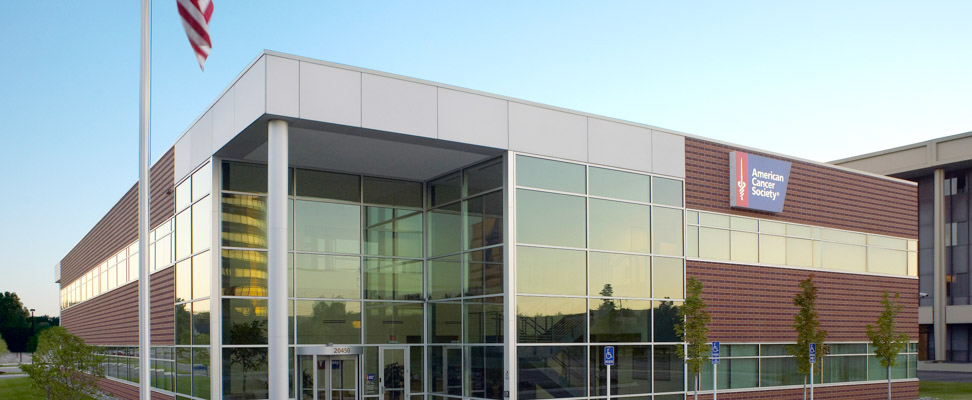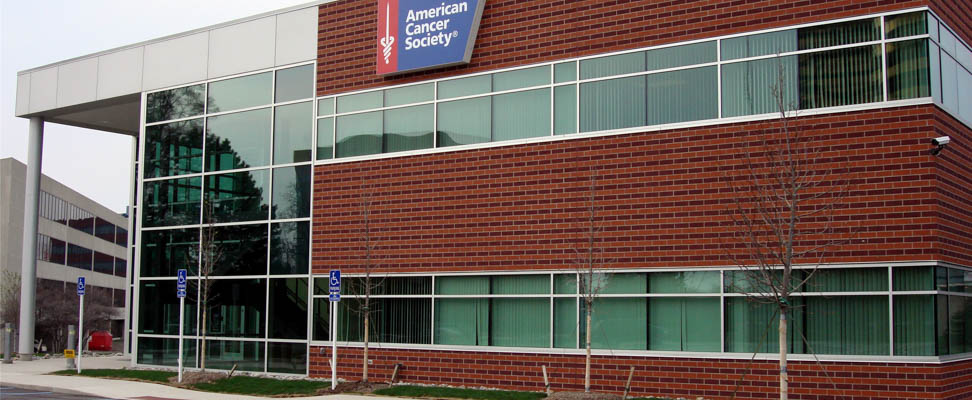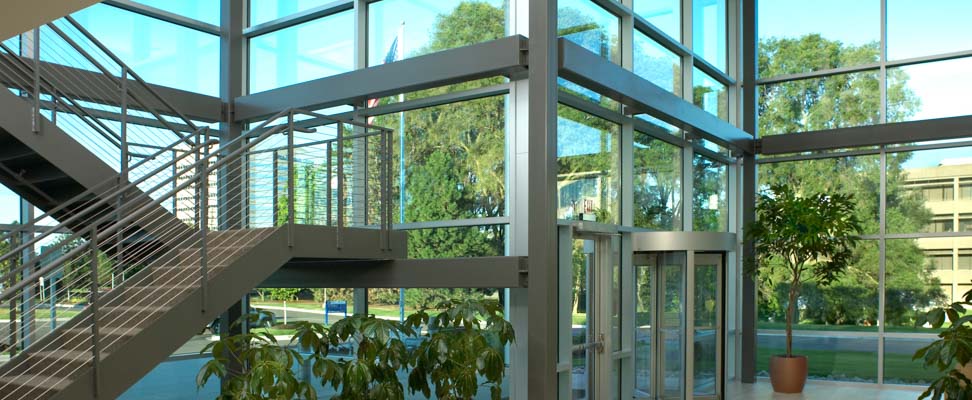The 30,000 SF construction project for the American Cancer Society presented challenging site issues due to poor soil drainage. The Oliver / Hatcher team was able to overcome these issues with the installation of caissons and extensive drain tile.
Landscaping and lighted bollards frame the entry of this new two-story office building. The exterior is comprised of a unique architectural brick facade and ribbon windows. The two-story transparent glass atrium lobby features stainless steel column covers, an open staircase, and wire rope railings.



