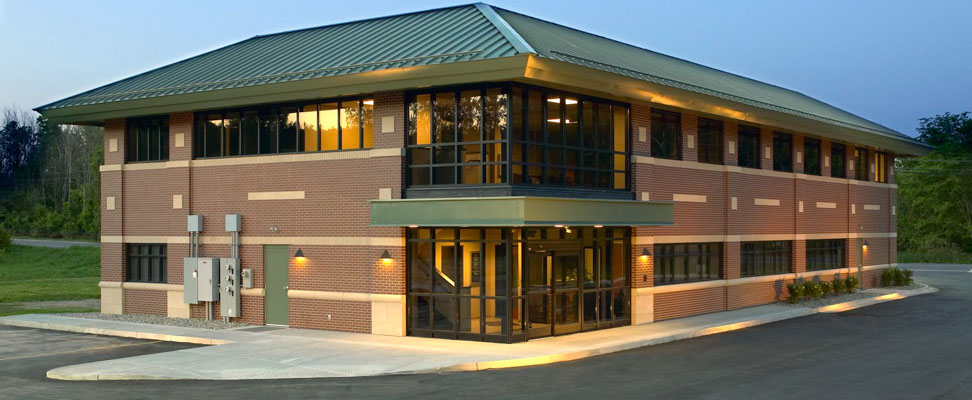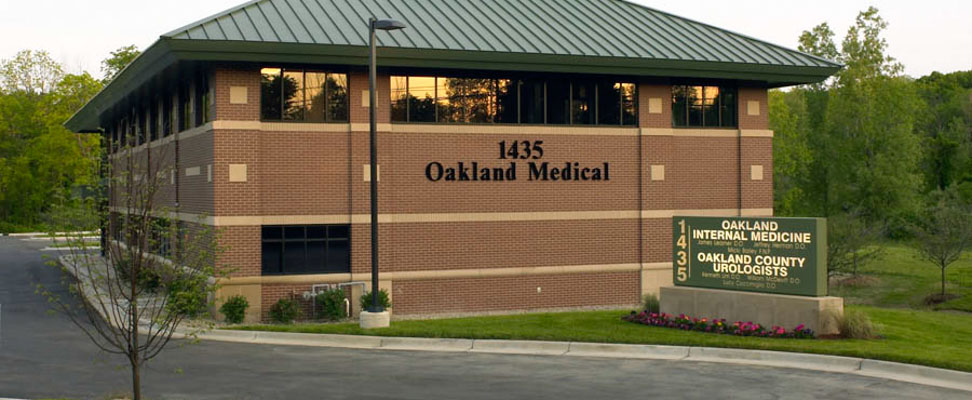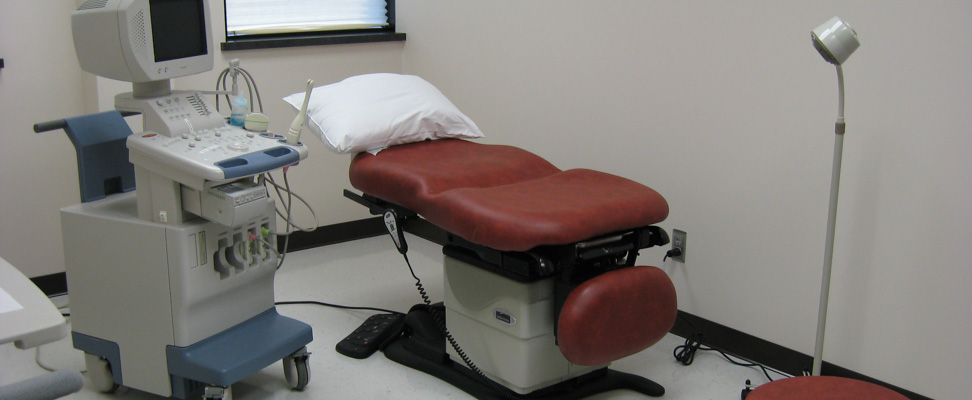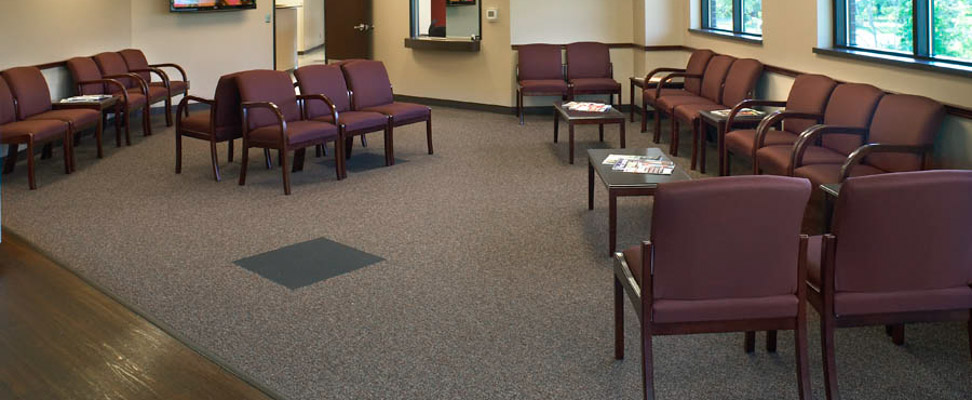Milford Medical Office Building is a ground-up construction multi-tenant 10,000 square foot two-story office building The exterior of the building has a brick facade with a sloped standing seam architectural metal roof. The interior is comprised of extensive millwork in tenant suites including custom reception counters and chair rails throughout the building. Additionally, crash rails were installed throughout the building to prevent damage to the interior finishes and prolong the anticipated life-cycle of the finishes.
Project Spotlight
Milford Medical, New Medical Office Building
Market Segments
Locations
Milford, MI
Project Type
New Construction
Project Size
10,000 Sq. Ft.
Browse Categories
Browse Tags



