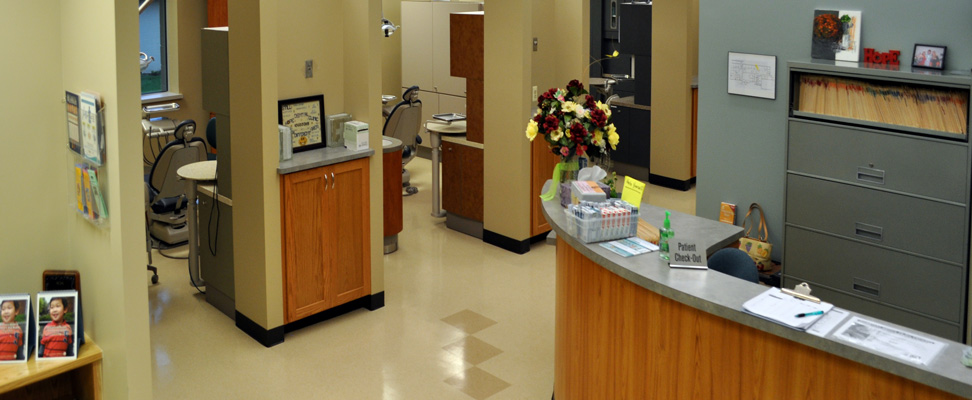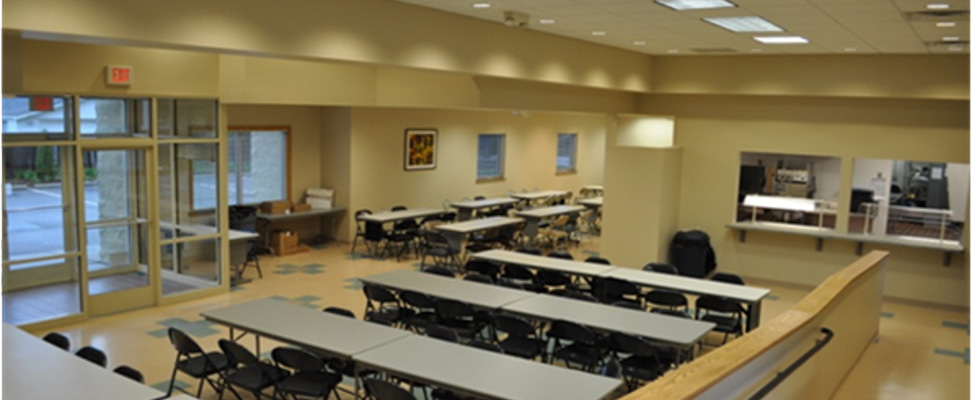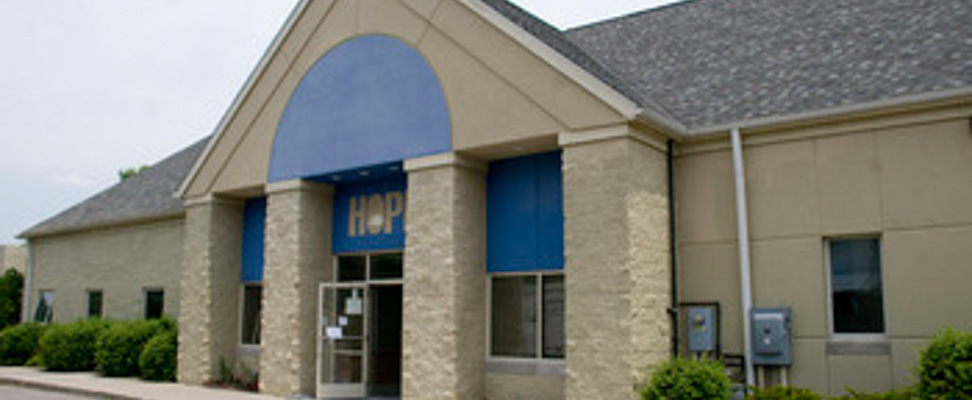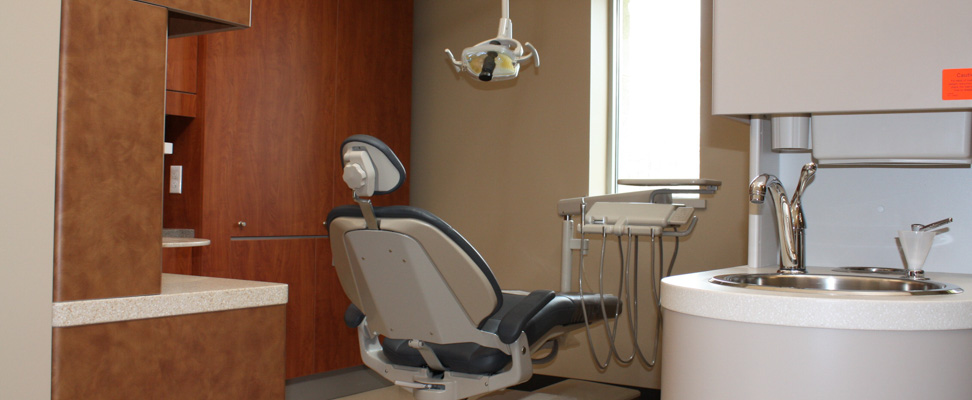Oliver / Hatcher provided complete exterior finish upgrades including glazing, dryvit and continuous framed awnings. The site work included new water service to the building, permanent power feed, site grading, paving and landscaping. The space consists of 12 exam rooms, cast room, treatment room, multiple physician offices and a radiology room as well as a complete dental clinic ( 6 chairs), conference rooms, lobby, pharmacy and laundry facility. The space is ADA compliant and features custom millwork, cabinetry and glass entryway. The original Hope offices were renovated to include a commercial style kitchen to provide weekend meals to the community as well as a food bank created in the space that is used to provide emergency food to those in need. Additionally, there is also a large dining hall that will double as a community center.
Project Spotlight
Hope Clinic, Renovations And Upgrades
Market Segments
Locations
Ypsilanti, MI
Project Type
Renovation
Project Size
40,000 Sq. Ft.
Browse Categories
Browse Tags



