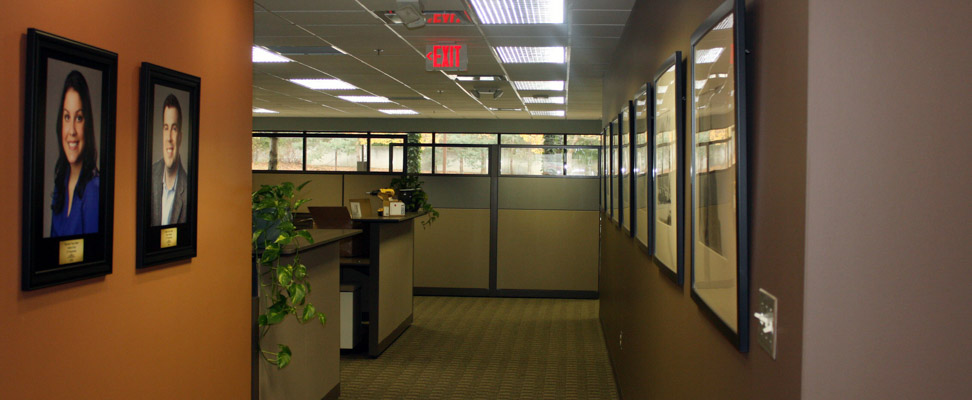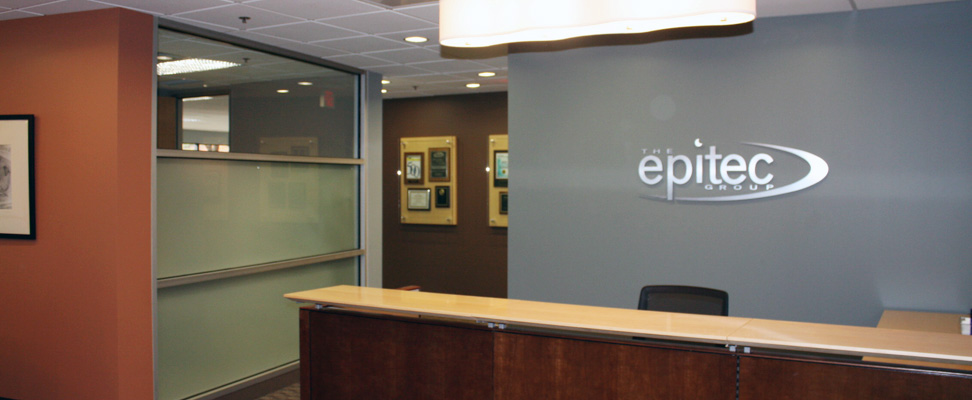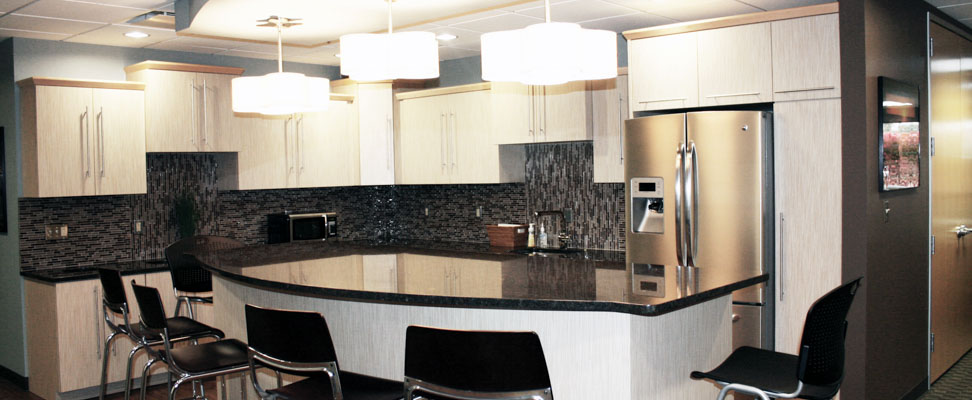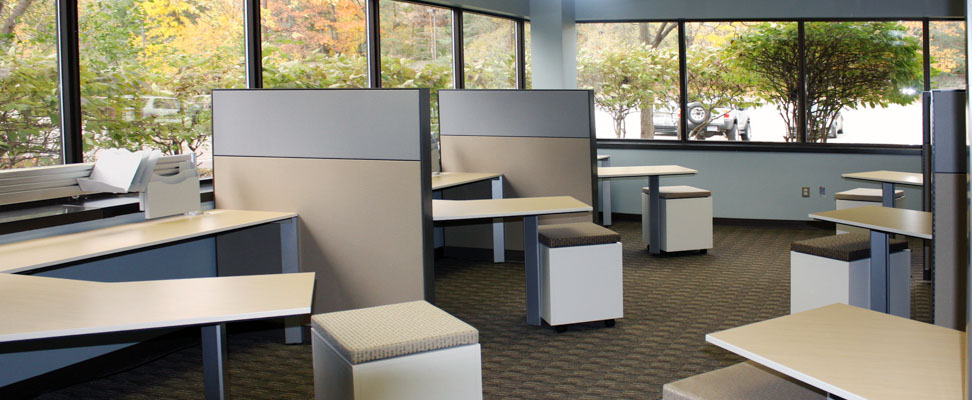Epitec Group presented Oliver / Hatcher with a unique construction and design opportunity for their Southfield, Michigan-based IT firm. Oliver / Hatcher used modern finishes, and combined unique design elements, such as glass, aluminum, granite, and modern fabrics for the 17,000 SF space.
The floor plan provided for a combination of open office layout with private executive offices and private meeting rooms. A custom kitchen and break room area serve as the heart of the space. Interior storefront partitions allow natural daylight to filter throughout the space. Clean, modern finish materials were used as design elements.



