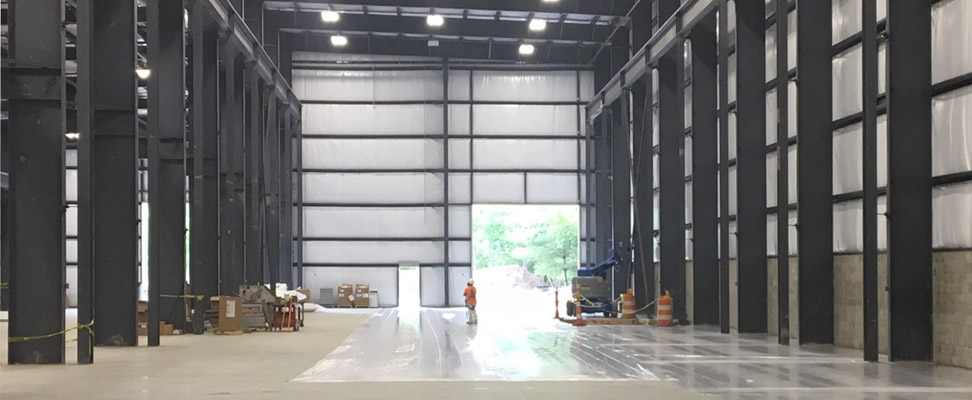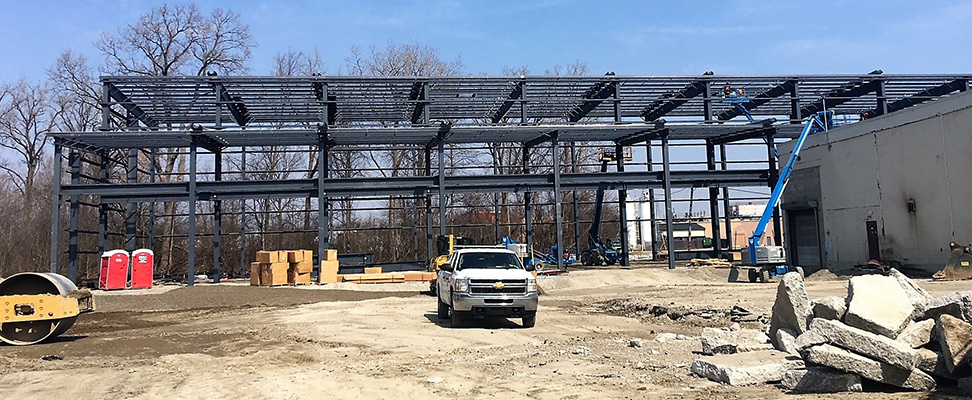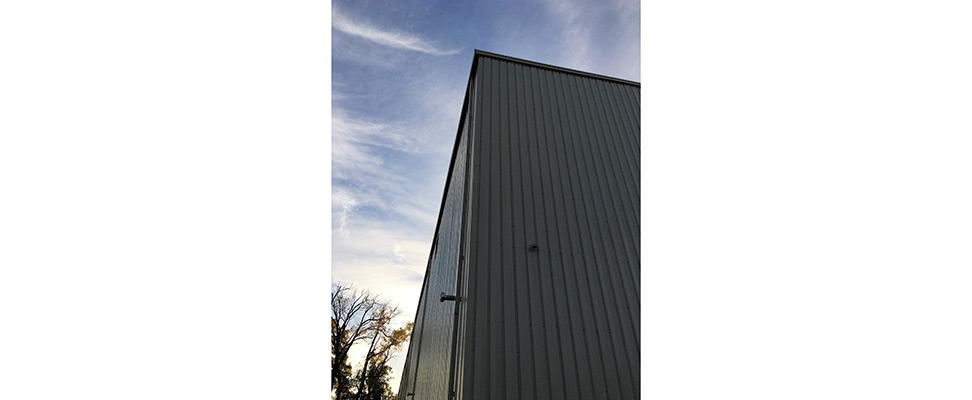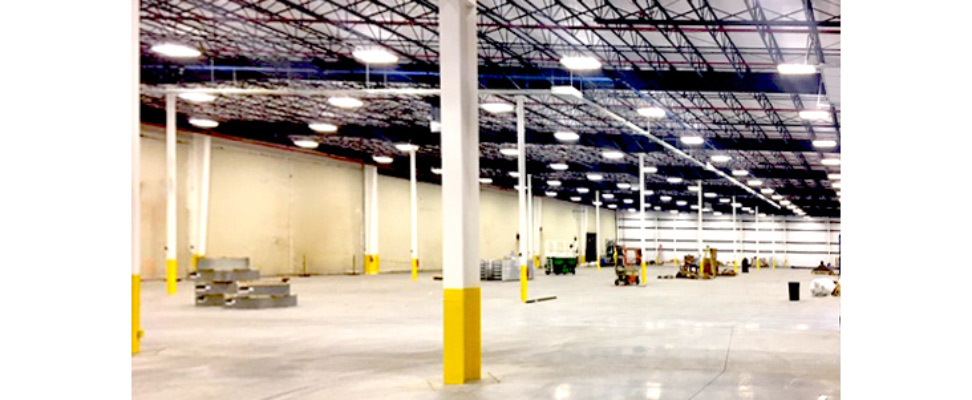Oliver / Hatcher Construction provided Construction Management for the new 70,840 SF automotive prototype facility expansion.
The existing building was fully occupied and able to operate throughout construction. The clear heights within the addition were constructed to match the existing building. The scope extended the existing 30 and 50-ton cranes by 300 feet. The existing warehouse received roof drainage upgrades and a new make-up air unit. Additional new MEP systems were installed to serve the addition.
In addition to the facility expansion, the project addressed many site and access issues including reconfiguring the parking lots, separating semi-truck traffic from QMC personnel vehicle traffic, and expanding the external storage area by an additional 75,000 square feet.
The demolition included removal of concrete and asphalt paving surfaces as well as unused railroad spurs and ties on the site. The utility equipment was upgraded and the meters were relocated.



