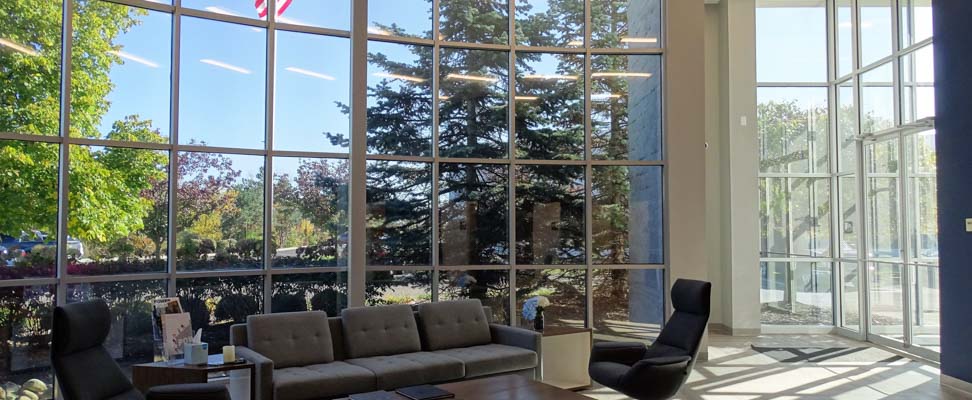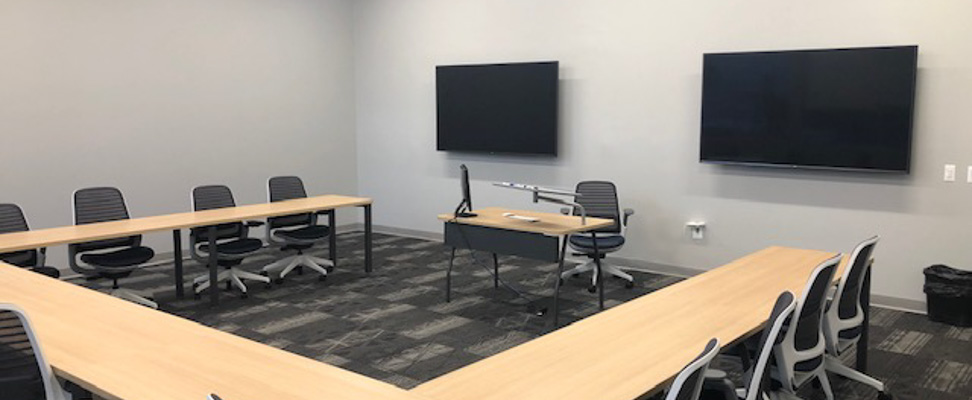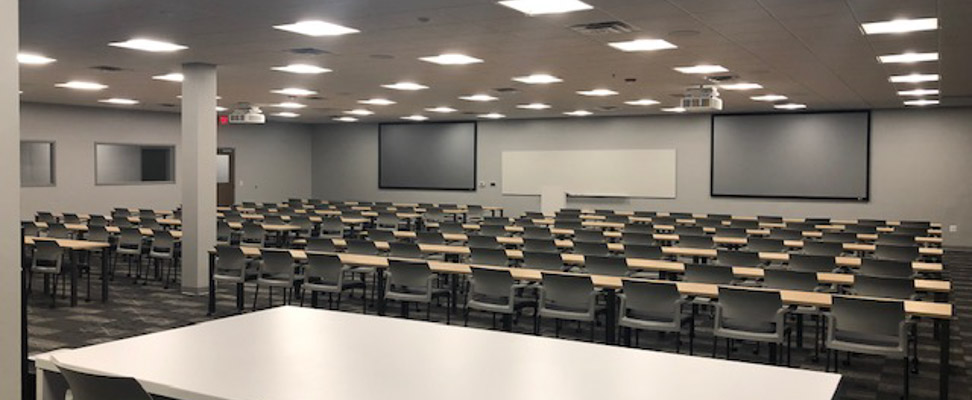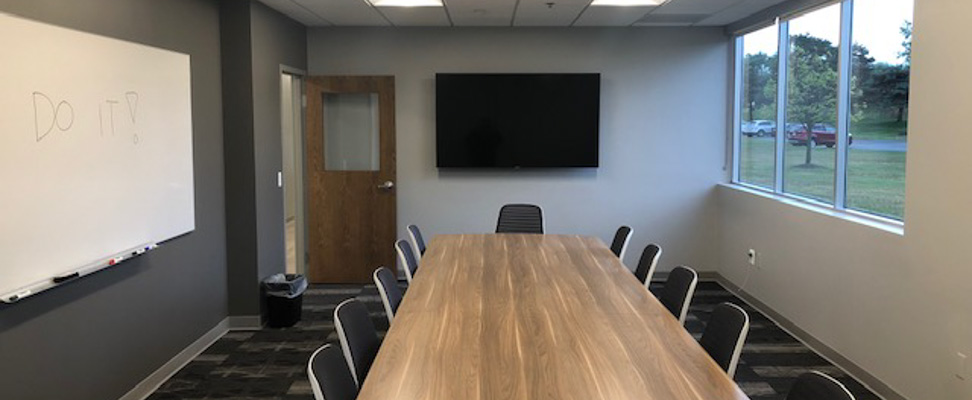Oliver / Hatcher provided CM services for the new Power Home Remodeling office and warehouse facility.
The entry of the new office space provides a large reception area with full-height glass windows and a large feature wall.
The building is configured to maximize a combination of open and private offices. In addition, the building’s internal space is comprised of open office space, many large conference rooms, smaller meeting rooms, and a variety of training and collaboration spaces. Additionally, the project provides an employee break room, multiple restrooms and access to the attached warehouse space.
The building electrical, HVAC and plumbing systems were upgraded as part of the build-out. All new light fixtures and wiring were installed throughout the office spaces including floor boxes located at the instructor position within the training rooms.



