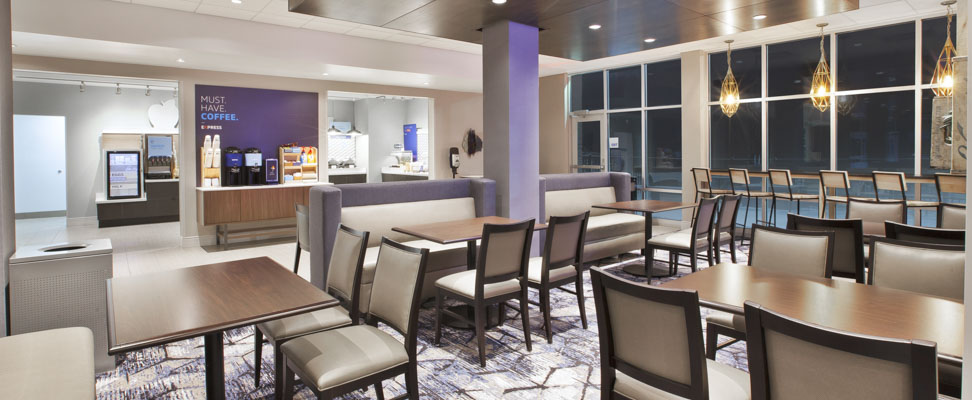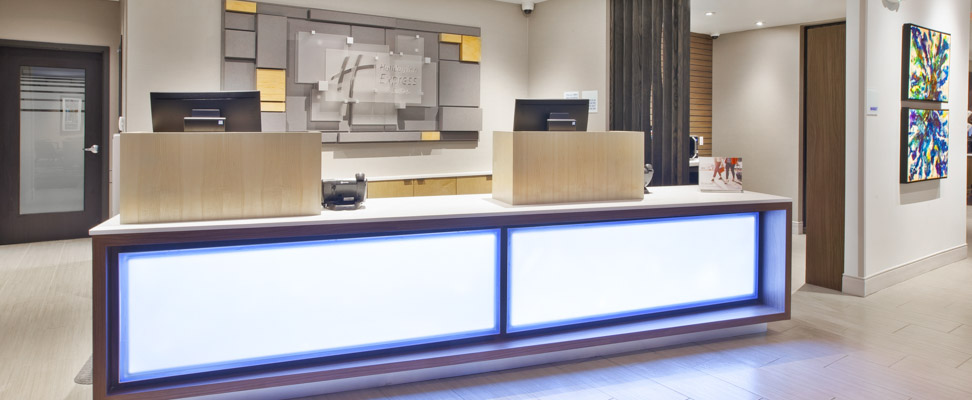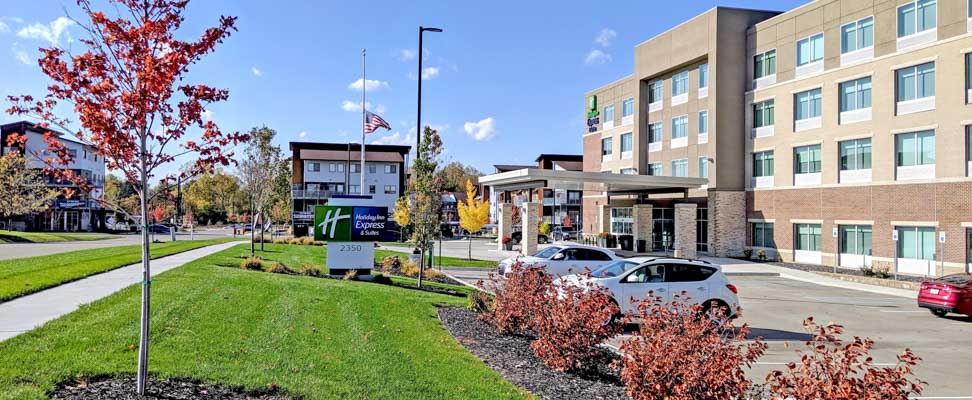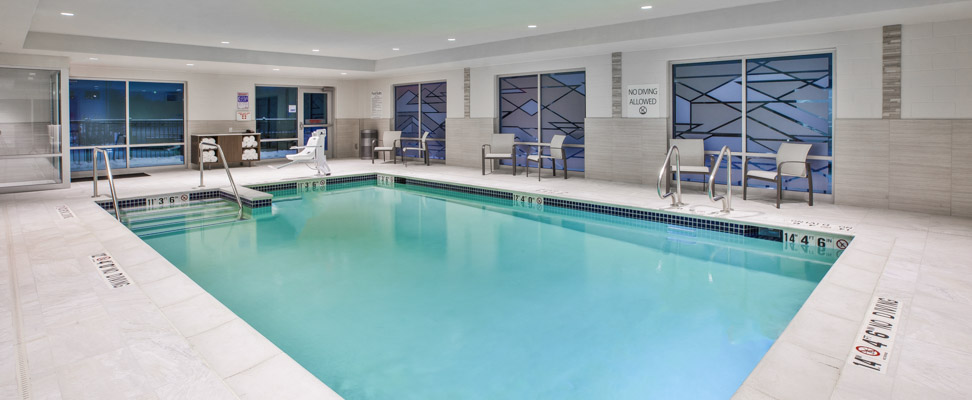Oliver / Hatcher Construction was hired by the owners to manage the construction of this new hotel after successfully partnering with them on complex facility upgrades at another of their portfolio facilities. Prior to the construction of this project, the site required dynamic compaction to improve the soil structure needed for the building’s foundations. In addition to accommodating needed guest parking, the site also features a stormwater retention pond and views of adjacent wooded wetlands.
The owners desired a hotel with non-standard finishes and sought to implement a more locally-themed facility. They individually selected finishes and fixtures throughout and utilized many local Michigan artists for inclusion in the project. The newly constructed four-story, 115-room hotel features business center workstations, a conference room, a large fitness center, and an indoor swimming pool.
The project team was able to identify many cost savings opportunities within the specified building systems. Significant savings were identified and implemented in the exterior facade, the hot water boiler system, and the building’s fire pump.



