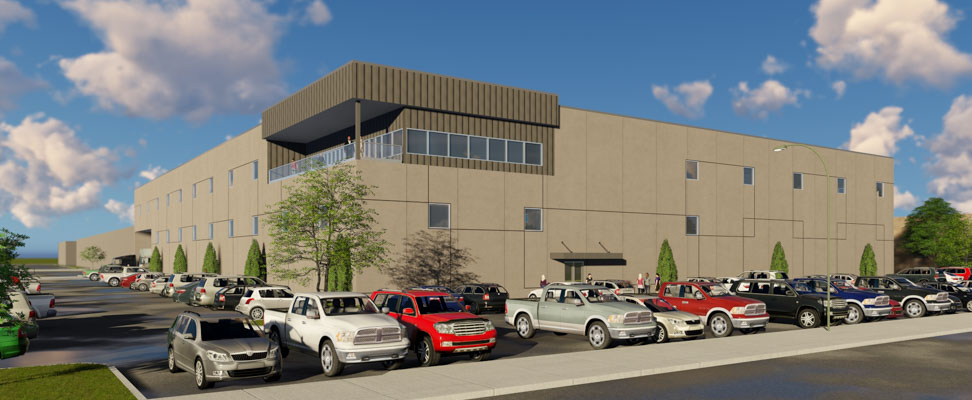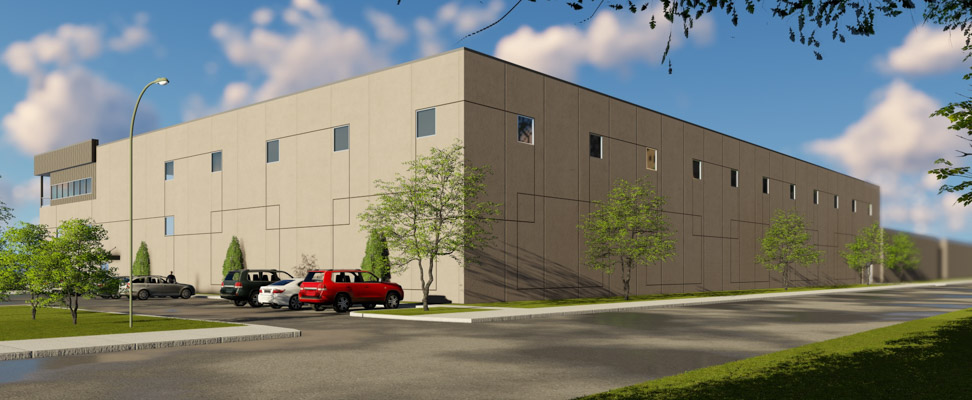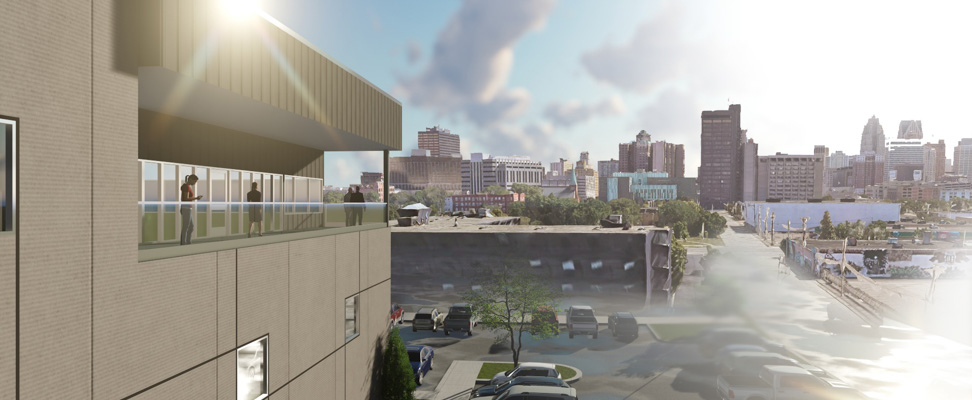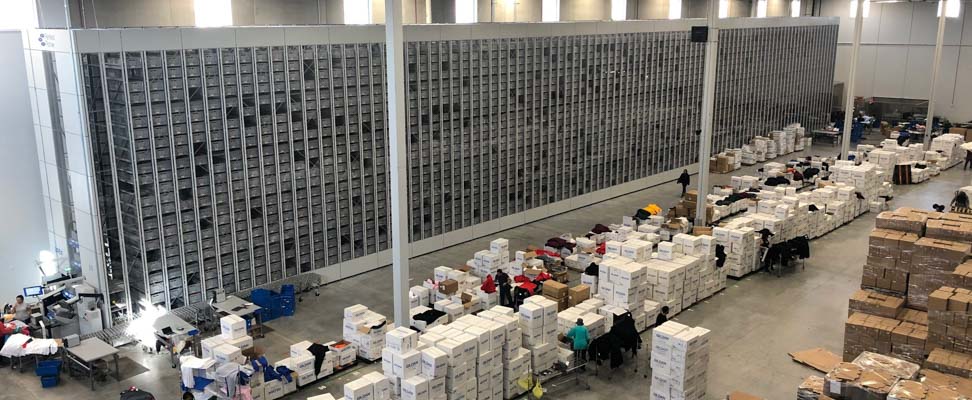The MyLocker expansion project included the demolition of an existing 24,000 SF brick one-story multi-height industrial building and associated infrastructure. This demolished facility was owned by MyLocker and a part of their 6-acre corporate campus at this location, but it did not meet the growing needs of the company.
The expansion project consists of a multi-story precast building addition to MyLocker’s existing operations. The new three-story facility comprises 51,000 SF of additional production space and 52,000 SF of additional warehouse space.
The first floor of the addition will vary in height and include 40’ clearance for high bay rack storage systems. The facility will have a three-bay loading dock, shipping and receiving and warehouse operations on the first level.
The second level will house production area, employee lounge, and snack area.
Further production space is provided on the third level along with an executive suite. The executive suite is designed with a movable glass panel wall system providing a clean, seamless connection to the covered exterior patio space.



