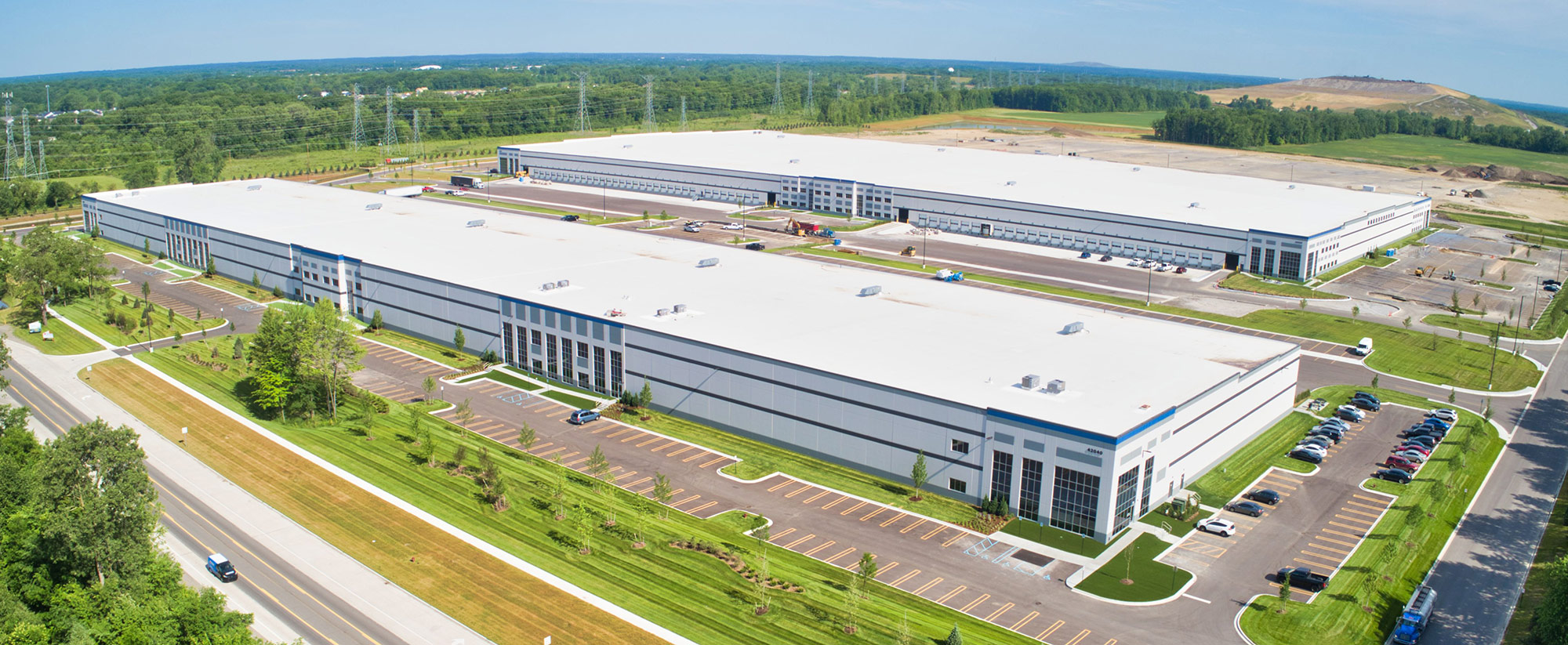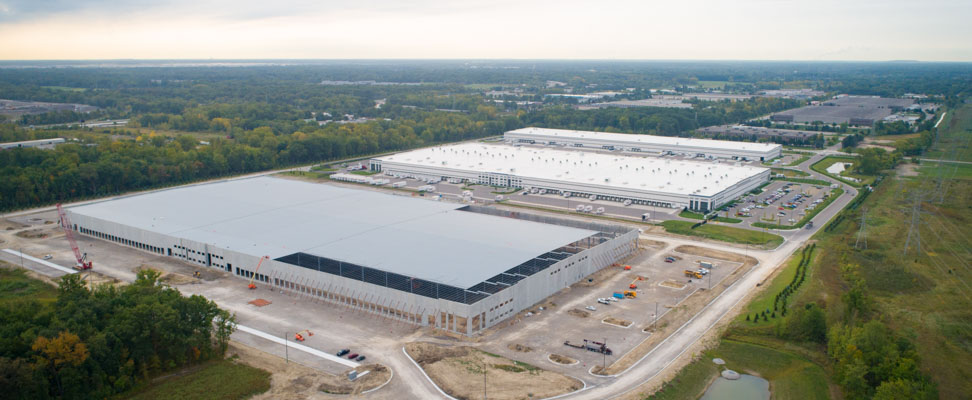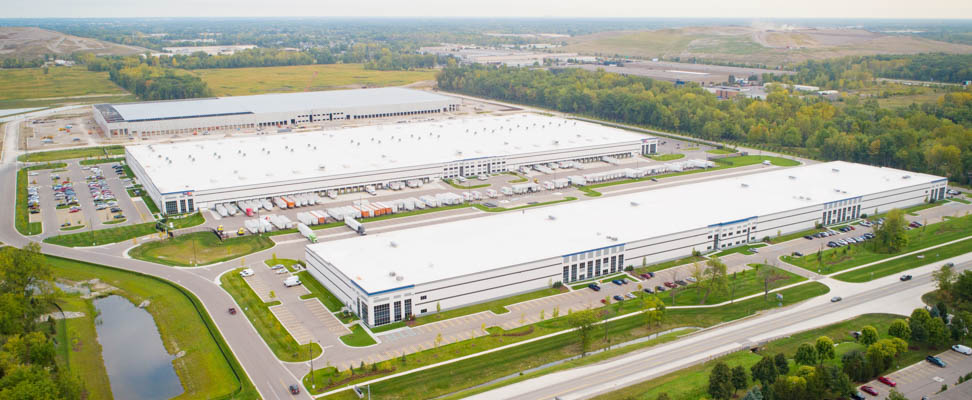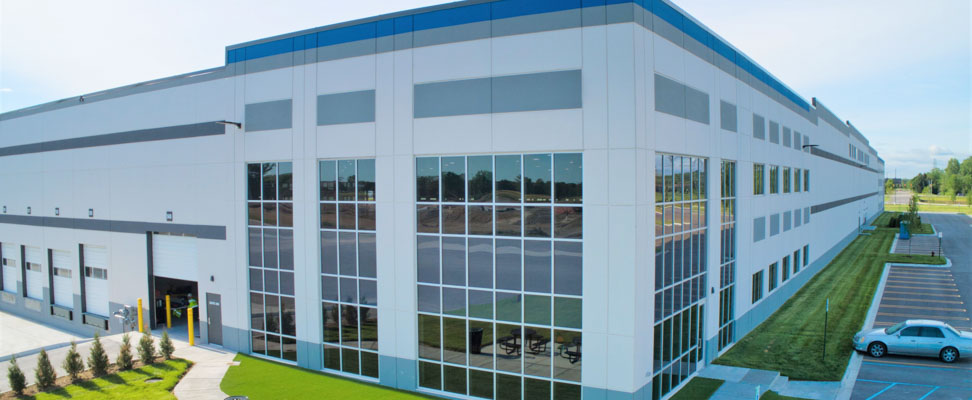Oliver / Hatcher Construction completed over 2.2 million square feet of industrial space at the Crossroads Distribution Center North and South Industrial Parks.
The North Industrial Park featured the construction of three large-scale distribution buildings on a 260+ acre site, totaling more than one million square feet. The buildings included:
- Building 4 – 261,561 SF
- Building 5 – 659,546 SF
- Building 6 – 659,589 SF
OHC managed the full design-build process, including design coordination, engineering, and construction. Each facility was built to meet and exceed modern logistics and manufacturing standards, incorporating 32-foot clear heights, 50-foot wide bays, expansive truck courts, ESFR fire suppression systems, and gas radiant tube heating.
During the construction of Building 6, OHC adapted its sequencing strategy in response to COVID-19-related supply chain delays. To maintain the schedule, the team began with steel erection prior to precast panel installation—a reverse approach that required enhanced structural and cable reviews, as well as increased subcontractor coordination. Precast panels were installed from the exterior with full perimeter bracing, followed by completion of steel connections. This innovative resequencing helped maintain momentum and improve overall efficiency under challenging conditions.
In addition to the core shell construction, OHC also completed tenant improvement build-outs for companies, including Associated Couriers, The New Haven Companies, TwinMed, DSV, and a leading transportation and delivery service.



