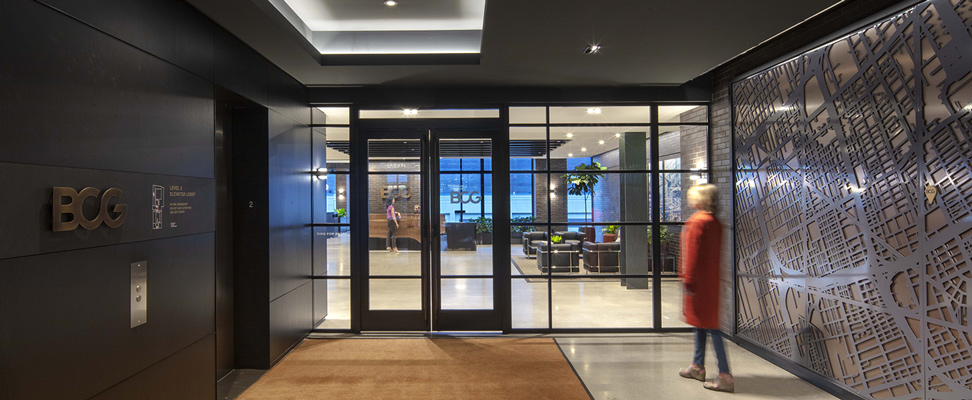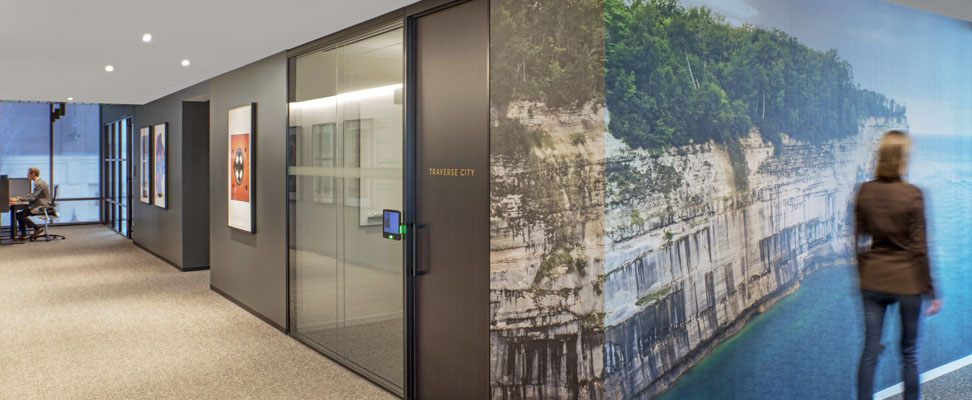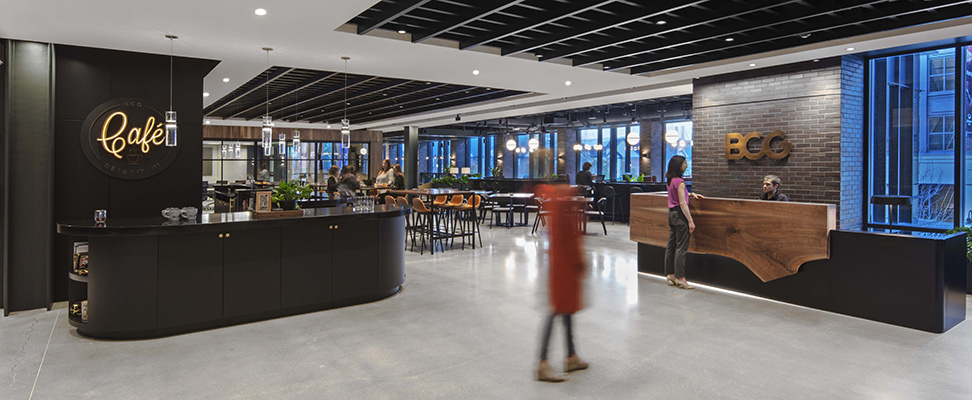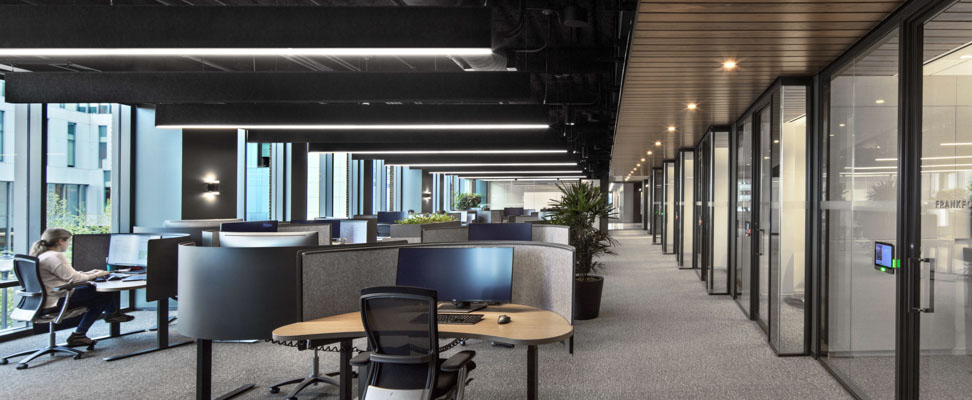With more than 90 offices worldwide, Boston Consulting Group (BCG) has been providing business consulting services since 1963. The BCG Michigan office was in the northern suburb of Troy until 2021 when a new office was constructed in the heart of downtown Detroit. Adjacent to the District Detroit and Little Caesars Arena, the new BCG office is central to the bustling entertainment and downtown community.
Oliver / Hatcher Construction was hired as the Construction Manager and started on site as the building shell was nearing completion. The project was built during the height of the global pandemic placing many strains on the schedule due to workforce and material availability. Our team maintained constant communication with the client and out-of-state design team through weekly meetings and progress reporting. The team collaborated throughout the whole project, especially to make unexpected material changes due to shortages as well as schedule adjustments.
The reception area is grand and inviting to all employees and guests with lounge seating, banquets, and an adjacent café. The café is equipped with top-of-the-line appliances including an expresso machine, a custom cold brew kegerator, and a sparkling water machine. The large reception desk is made from locally sourced black walnut wood is central and surrounded by regional Michigan artwork. Ample seating provides a great view overlooking the famous Woodward Avenue and the Detroit skyline.
The training room includes a Skyfold wall that folds into the ceiling when not used to maximize all floor space and increase capacity. An interactive game room includes a ping pong table, shuffleboard, large screen entertainment center, serving area, and includes beautiful details including fabric drapery, custom millwork, and mosaic floor tile. The Garden Room features vibrant plants, a calming fireplace, and end-grain beautiful wood flooring.
The client selected a design with a clear focus on acoustics and mitigating sound travel. Each room incorporates custom acoustic panels to cancel noise infiltration and sound reflection throughout the spaces.
Additional spaces include a boardroom, individual acoustically sealed quiet/phone rooms, an exercise room with a private shower and locker room, a wellness room, two mother’s rooms, and fireplace enhanced lounge area.



