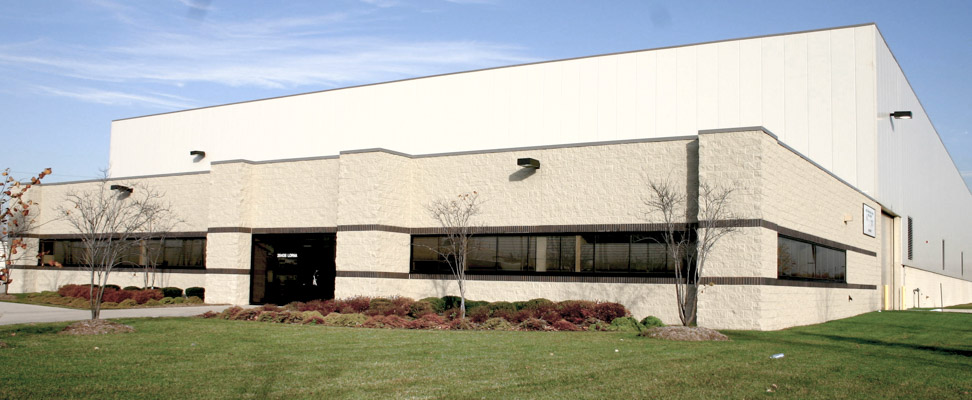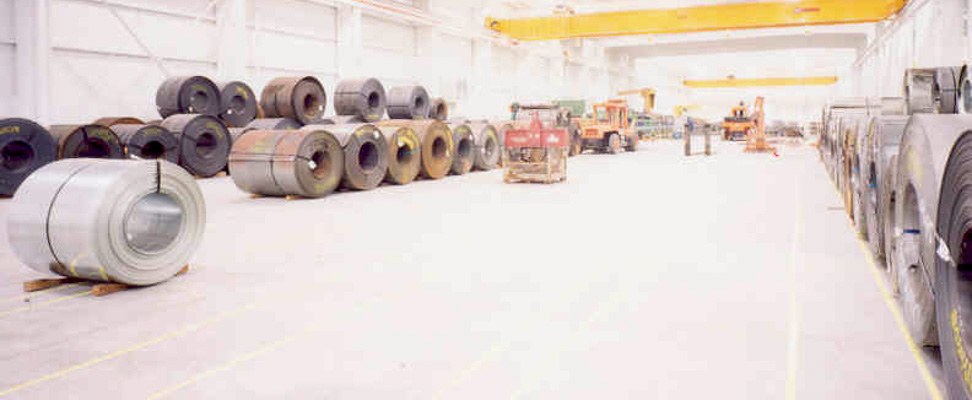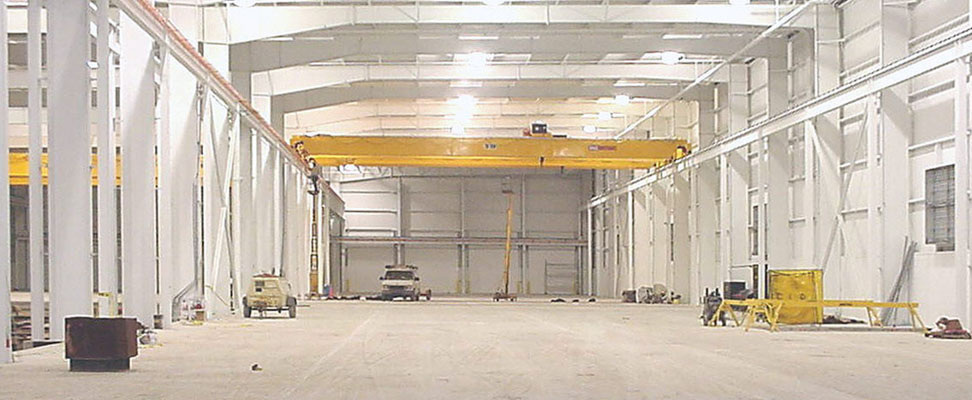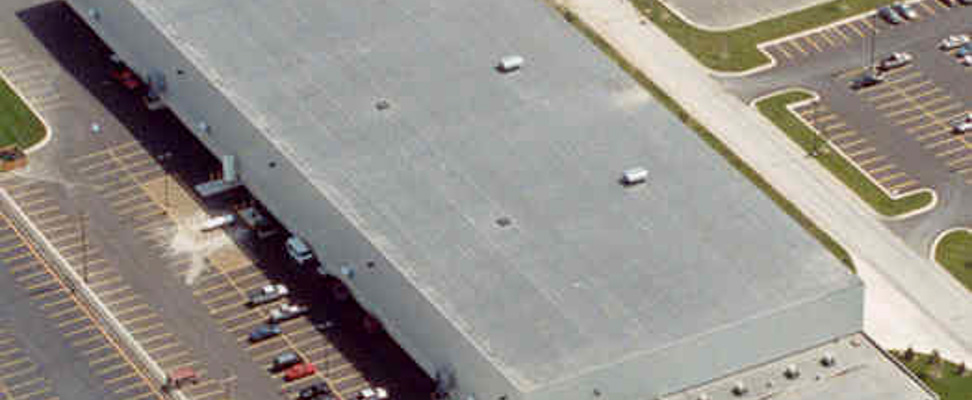Sennett Steel utilizes this 95,000 SF facility for their flat-rolled and plate steel processing operations.
The building shell is a pre-engineered structure with bay spacing at 25 ft and 100 ft and 80 ft modules for crane steel. The building exterior was constructed of 8′ high block wainscot and a fully adhered EPDM rubber roof. It includes 7,000 SF of office space.
Five heavy cranes were installed to provide heavy material handling; including two 20-ton overhead cranes, two 30-ton overhead cranes, and one 20-ton gantry crane.
To accommodate heavy loads, the concrete plant floor is poured 12 inches thick rather than the typical 6″ – 8″ industrial floor thickness.



