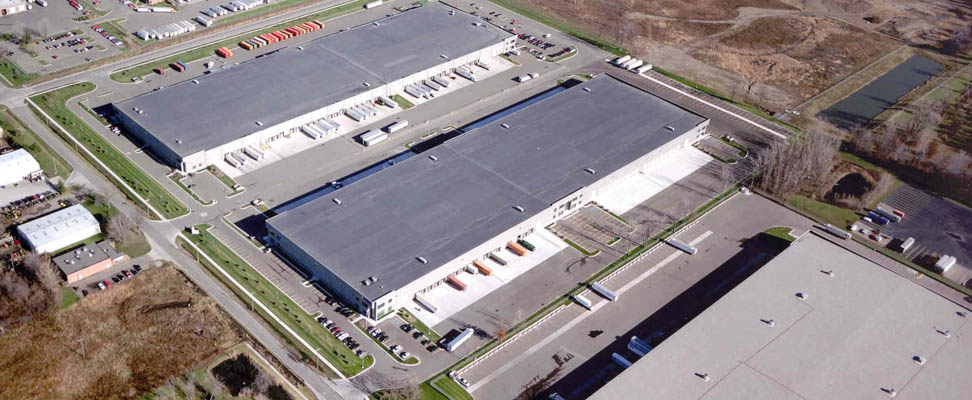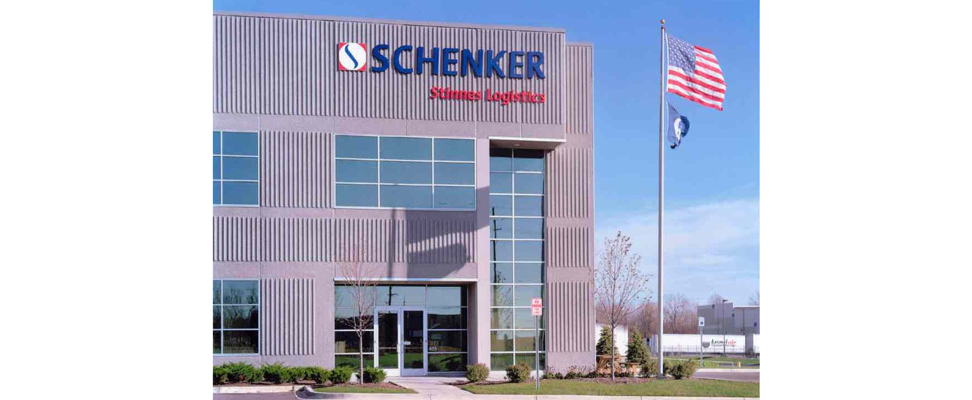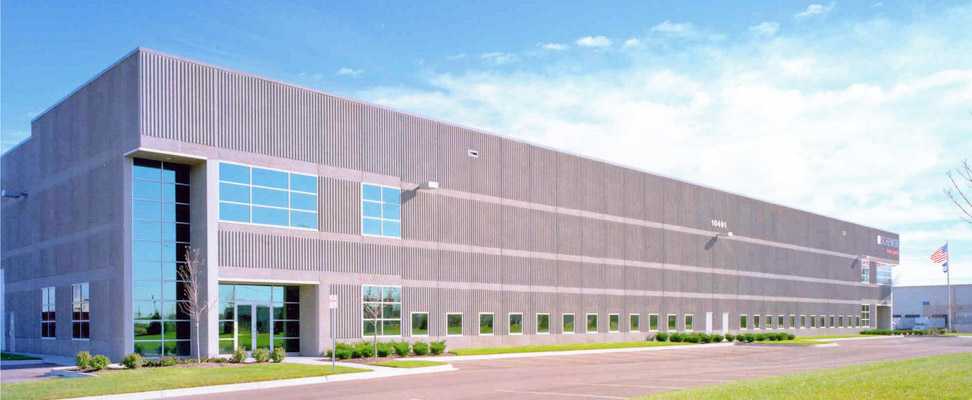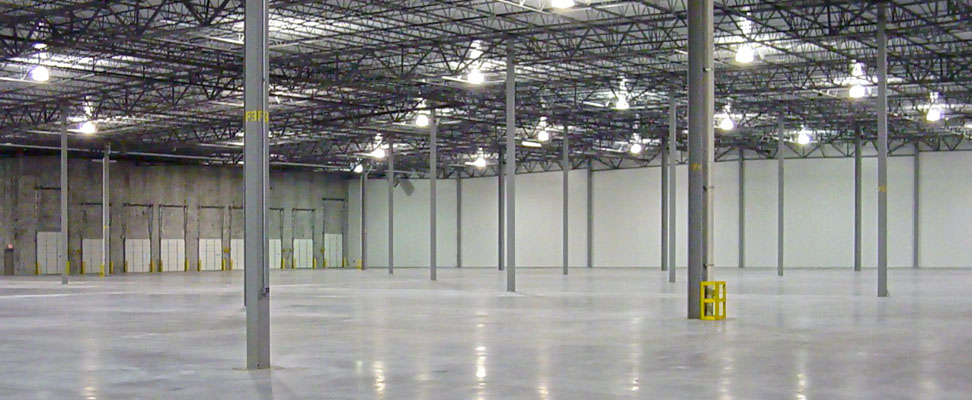Aeroplex II is a 300,000 SF industrial facility constructed of insulated precast wall panels with an internal 28’ clear height and provides seventy-four dock doors. The building roof is a mechanically fastened, single-ply fully adhered roof system.
Aeroplex II is heated with eight gas-fired rooftop units. The building is equipped with an early suppression fast response (ESFR) fire suppression system.
Oliver / Hatcher worked collaboratively with the owner’s architect and engineer in the development of the facility and was responsible for overall project coordination.



