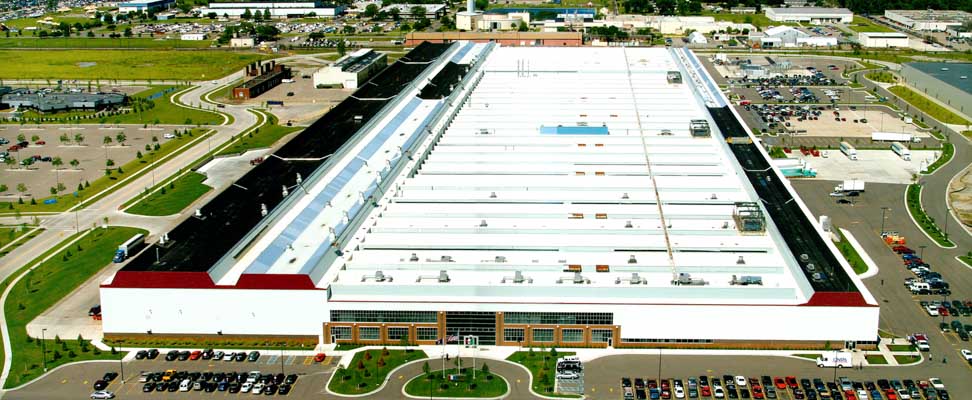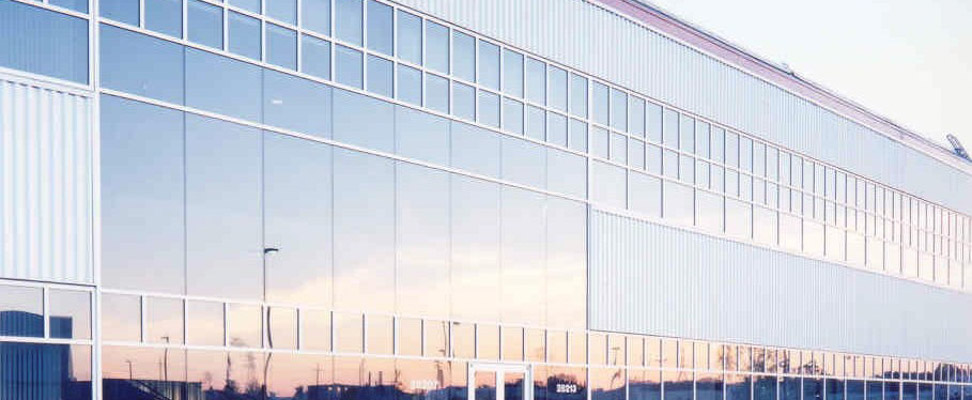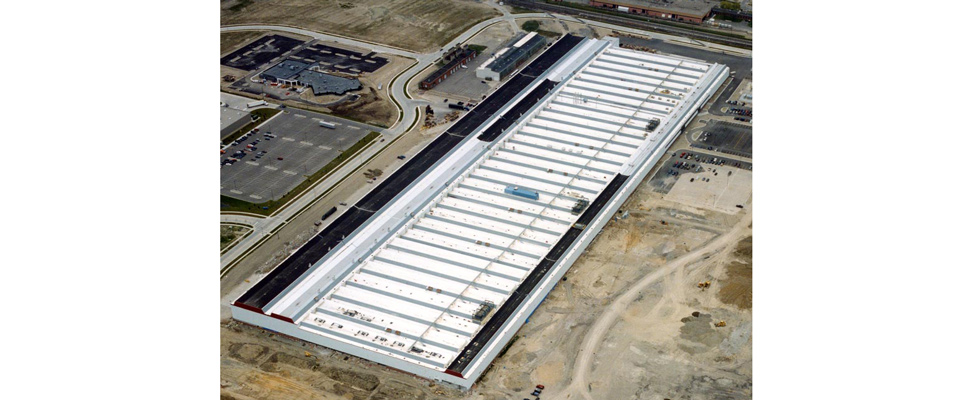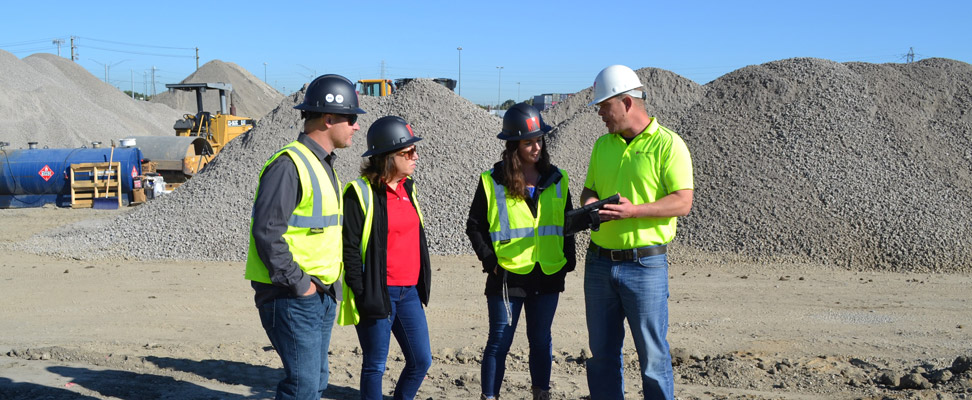The project involved the renovation of vacant industrial facility originally constructed in the 1940’s into a modern, multi-tenant, flexible industrial facility.
Situated on 113 acres and measuring 1.3 million SF, the facility received numerous improvements. These included the renovation of the main building, demolition of separate coal-fired powerhouse, rail siding and multiple rail spurs entering the plant.
Removed and replaced 30% of the existing concrete floor as well as the electrical, plumbing, HVAC, façade, roads, rail spurs and parking.
One 75-ton, and three 40-ton cranes were upgraded. Additionally, five cranes ranging from 25 to 50-tons were installed. Tenant fit-out’s included:
- US Manufacturing included 523,500 SF of industrial space and 50,000 SF of two-story office space.
- Noble International included 478,000 SF manufacturing and 60,000 SF office.
Additional work included construction of the infrastructure connections for machinery installation.



